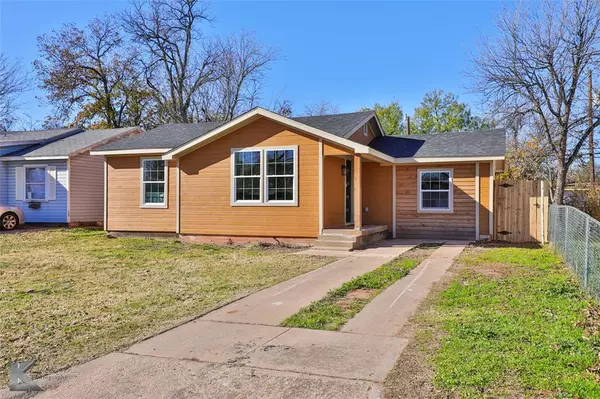1458 Fannin Street Abilene, TX 79603

UPDATED:
12/21/2024 11:10 PM
Key Details
Property Type Single Family Home
Sub Type Single Family Residence
Listing Status Active
Purchase Type For Sale
Square Footage 1,153 sqft
Price per Sqft $151
Subdivision Crescent Heights
MLS Listing ID 20799904
Style Traditional
Bedrooms 2
Full Baths 1
HOA Y/N None
Year Built 1952
Annual Tax Amount $1,192
Lot Size 5,837 Sqft
Acres 0.134
Property Description
The bathroom has been completely updated with a new tub, toilet, and vanity, bringing a touch of elegance to everyday routines. Enjoy peace of mind with a brand-new HVAC system, windows, plumbing, and electrical wiring, ensuring years of comfort and efficiency.
Outside, a new roof, fresh siding, and new exterior paint enhance curb appeal, complemented by a fenced yard ideal for outdoor enjoyment.
Don't miss the opportunity to own this move-in-ready gem. Contact the listing agent today for a showing!
Location
State TX
County Taylor
Direction Go North on Mockingbird Lane, Right on N 12th and Left on Fannin Street, Home will be on the left.
Rooms
Dining Room 1
Interior
Interior Features Cable TV Available, Decorative Lighting, High Speed Internet Available
Heating Central, Electric
Cooling Central Air, Electric
Flooring Carpet, Luxury Vinyl Plank
Appliance Dishwasher, Electric Range, Microwave
Heat Source Central, Electric
Laundry Utility Room, Full Size W/D Area
Exterior
Exterior Feature Private Yard
Fence Chain Link, Wood
Utilities Available City Sewer, City Water
Roof Type Composition
Garage No
Building
Lot Description Interior Lot
Story One
Foundation Pillar/Post/Pier
Level or Stories One
Structure Type Siding
Schools
Elementary Schools Martinez
Middle Schools Mann
High Schools Abilene
School District Abilene Isd
Others
Ownership Arete Interests, LLC
Acceptable Financing Cash, Conventional, FHA, VA Loan
Listing Terms Cash, Conventional, FHA, VA Loan

GET MORE INFORMATION




