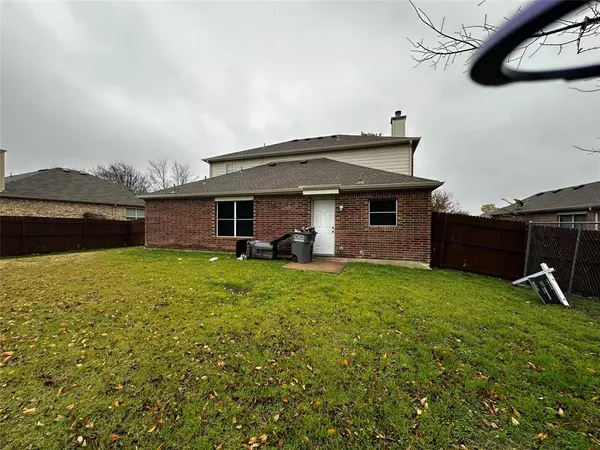1521 Lakeside Drive Glenn Heights, TX 75154

UPDATED:
12/19/2024 10:25 PM
Key Details
Property Type Single Family Home
Sub Type Single Family Residence
Listing Status Active
Purchase Type For Sale
Square Footage 2,420 sqft
Price per Sqft $150
Subdivision Heritage Lakes Ph 02
MLS Listing ID 20785522
Style Traditional
Bedrooms 4
Full Baths 2
Half Baths 1
HOA Fees $293/ann
HOA Y/N Mandatory
Year Built 2005
Annual Tax Amount $6,614
Lot Size 9,016 Sqft
Acres 0.207
Property Description
Location
State TX
County Dallas
Direction Follow I-35E to S Beckley Rd-S Interstate 35 E S in Glenn Heights. Take exit 412 from I-35E S Take E Bear Creek Rd to Lakeside Dr
Rooms
Dining Room 2
Interior
Interior Features Cable TV Available, High Speed Internet Available, Kitchen Island
Heating Central
Cooling Ceiling Fan(s), Central Air, Electric
Flooring Carpet, Ceramic Tile, Vinyl, Wood
Fireplaces Number 1
Fireplaces Type Living Room, Wood Burning
Appliance Dishwasher, Disposal, Electric Oven, Microwave, Refrigerator
Heat Source Central
Exterior
Garage Spaces 2.0
Fence Back Yard, Wood
Utilities Available City Sewer, City Water, Curbs, Sidewalk
Roof Type Composition
Total Parking Spaces 2
Garage Yes
Building
Lot Description Few Trees, Subdivision
Story Two
Foundation Slab
Level or Stories Two
Structure Type Brick,Vinyl Siding,Other
Schools
Elementary Schools Moates
Middle Schools Curtistene S Mccowan
High Schools Desoto
School District Desoto Isd
Others
Ownership FKH SFR PropCo G, L.P.
Acceptable Financing Cash, Conventional, FHA, VA Loan
Listing Terms Cash, Conventional, FHA, VA Loan
Special Listing Condition Owner/ Agent

GET MORE INFORMATION



