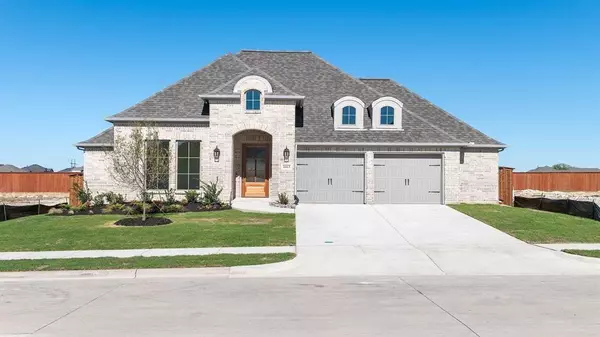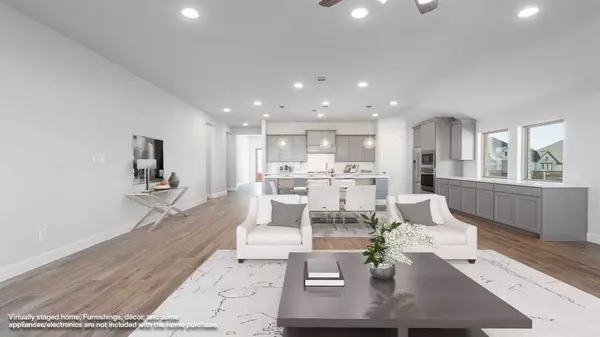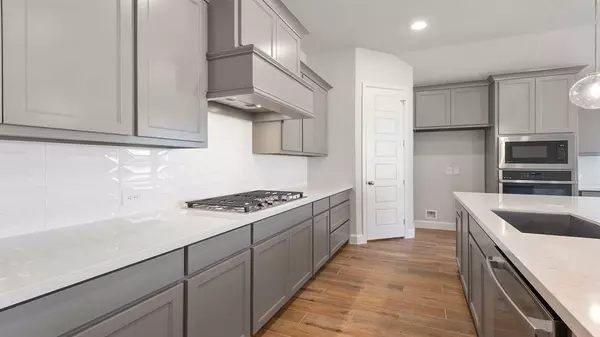4413 Capstone Road Midlothian, TX 76065

UPDATED:
12/18/2024 11:10 AM
Key Details
Property Type Single Family Home
Sub Type Single Family Residence
Listing Status Active
Purchase Type For Rent
Square Footage 2,586 sqft
Subdivision Bridgewater
MLS Listing ID 20797248
Style Traditional
Bedrooms 4
Full Baths 3
Half Baths 1
HOA Fees $850/ann
PAD Fee $1
HOA Y/N Mandatory
Year Built 2024
Lot Size 7,187 Sqft
Acres 0.165
Lot Dimensions 60x121
Property Description
Location
State TX
County Ellis
Community Club House, Greenbelt, Jogging Path/Bike Path, Park, Perimeter Fencing, Playground, Sidewalks, Other
Direction From IH35E head WEST on HGWY 287 for aprox. 5 Miles to S WALNUT GROVE and turn Right. Head North aprox 0.5 mile to the BRIDGEWATER subdivision on your Right. Turn Right onto Bridgewater Promenade Eastbound and continue 0.3 mile to CAPSTONE Rd on your Right. Home will be on your Right.
Rooms
Dining Room 1
Interior
Interior Features Built-in Features, Decorative Lighting, Double Vanity, Eat-in Kitchen, Granite Counters, High Speed Internet Available, In-Law Suite Floorplan, Kitchen Island, Open Floorplan, Pantry, Smart Home System, Vaulted Ceiling(s), Walk-In Closet(s), Wired for Data, Second Primary Bedroom
Flooring Carpet, Ceramic Tile, Simulated Wood, Tile
Fireplaces Number 1
Fireplaces Type Family Room, Gas, Gas Logs, Gas Starter, Glass Doors
Appliance Dishwasher, Disposal, Gas Cooktop, Gas Oven, Gas Water Heater, Microwave, Tankless Water Heater, Vented Exhaust Fan
Laundry Electric Dryer Hookup, Utility Room, Washer Hookup
Exterior
Exterior Feature Covered Patio/Porch, Rain Gutters, Private Yard
Garage Spaces 2.0
Fence Privacy, Wood
Community Features Club House, Greenbelt, Jogging Path/Bike Path, Park, Perimeter Fencing, Playground, Sidewalks, Other
Utilities Available City Sewer, City Water, Electricity Connected, Individual Gas Meter, Individual Water Meter, Natural Gas Available
Roof Type Composition
Garage Yes
Building
Lot Description Few Trees, Level, Sprinkler System, Subdivision
Story One
Foundation Slab
Level or Stories One
Structure Type Brick
Schools
Elementary Schools Longbranch
Middle Schools Walnut Grove
High Schools Heritage
School District Midlothian Isd
Others
Pets Allowed Yes, Breed Restrictions, Call
Restrictions Deed,Other
Ownership on file
Special Listing Condition Owner/ Agent
Pets Allowed Yes, Breed Restrictions, Call

GET MORE INFORMATION




