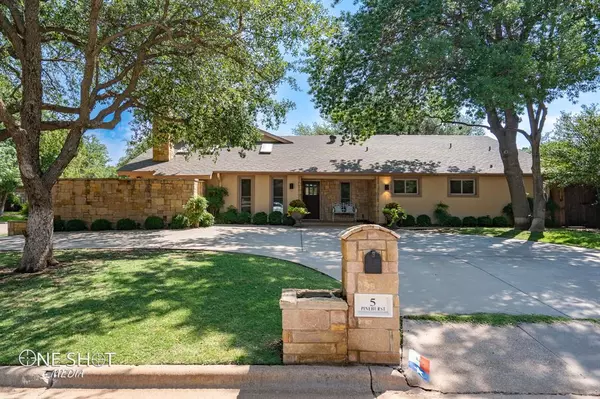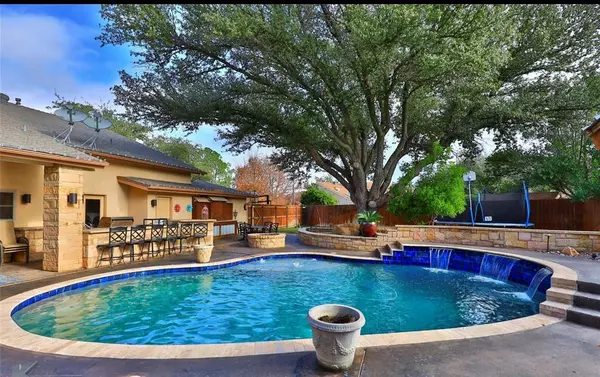5 Pinehurst Street Abilene, TX 79606

UPDATED:
12/15/2024 04:10 AM
Key Details
Property Type Single Family Home
Sub Type Single Family Residence
Listing Status Active
Purchase Type For Sale
Square Footage 3,258 sqft
Price per Sqft $184
Subdivision Fairways
MLS Listing ID 20797399
Bedrooms 4
Full Baths 4
HOA Fees $140/ann
HOA Y/N Mandatory
Year Built 1981
Annual Tax Amount $13,212
Lot Size 0.371 Acres
Acres 0.371
Property Description
Location
State TX
County Taylor
Direction Directions: Going west on Antilley, turn right on Hoylake and then take the first left on Pinehurst. The house is the second on the left.
Rooms
Dining Room 1
Interior
Interior Features Built-in Wine Cooler, Cable TV Available, Decorative Lighting, Eat-in Kitchen, Flat Screen Wiring, Granite Counters, High Speed Internet Available, Kitchen Island, Pantry, Sound System Wiring, Walk-In Closet(s), Wet Bar
Heating Central, Electric
Cooling Ceiling Fan(s), Central Air, Electric
Flooring Carpet, Hardwood, Tile
Fireplaces Number 1
Fireplaces Type Wood Burning
Appliance Built-in Refrigerator, Dishwasher, Disposal, Electric Cooktop, Electric Oven, Ice Maker, Microwave, Water Softener
Heat Source Central, Electric
Exterior
Exterior Feature Built-in Barbecue, Fire Pit, Outdoor Grill, Outdoor Living Center, Storm Cellar
Garage Spaces 3.0
Fence Wood
Pool In Ground, Outdoor Pool
Utilities Available City Sewer, City Water
Roof Type Shingle
Total Parking Spaces 3
Garage Yes
Private Pool 1
Building
Story Two
Foundation Slab
Level or Stories Two
Structure Type Stucco
Schools
Elementary Schools Wylie West
High Schools Wylie
School District Wylie Isd, Taylor Co.
Others
Ownership of record

GET MORE INFORMATION




