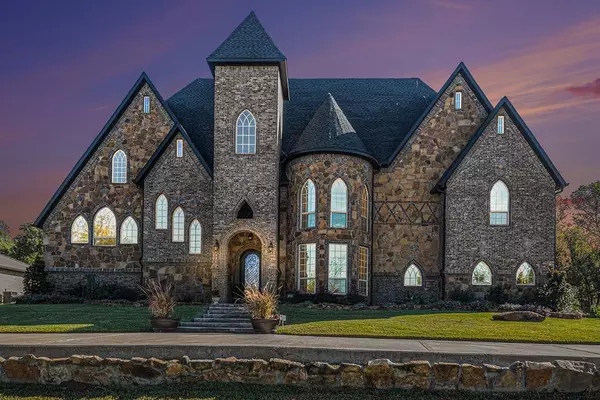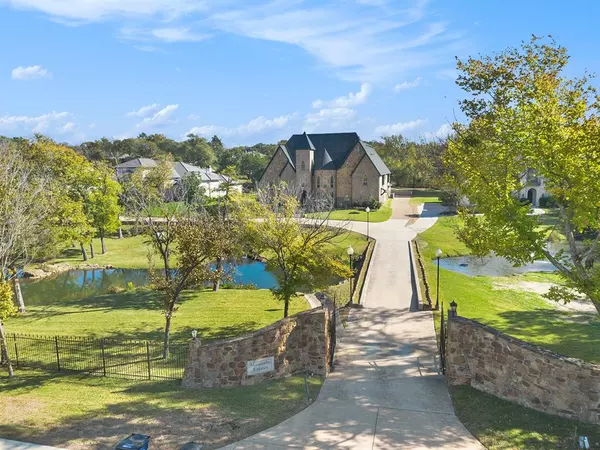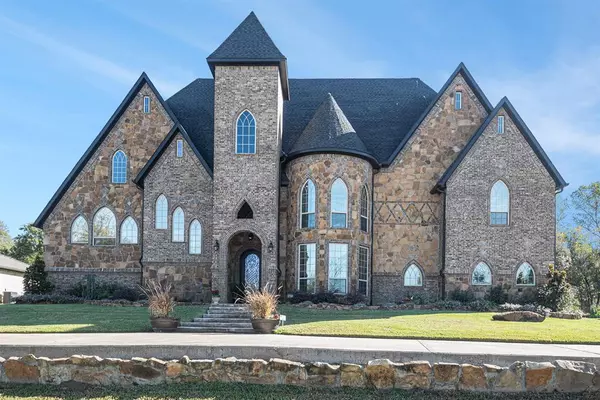1714 Maranatha Way Southlake, TX 76092

UPDATED:
12/16/2024 01:59 PM
Key Details
Property Type Single Family Home
Sub Type Single Family Residence
Listing Status Active
Purchase Type For Sale
Square Footage 7,038 sqft
Price per Sqft $412
Subdivision Winn, W No 1660 Addition
MLS Listing ID 20793453
Bedrooms 6
Full Baths 6
Half Baths 1
HOA Fees $5,000/ann
HOA Y/N Mandatory
Year Built 2007
Lot Size 1.150 Acres
Acres 1.15
Property Description
Location
State TX
County Tarrant
Community Gated, Greenbelt, Other
Direction FROM SOUTHLAKE BVLD TO RANDOL MILL. RIGHT ON RANDOL MILL. LEFT ON MARANTHA WAY.
Rooms
Dining Room 2
Interior
Interior Features Built-in Features, Decorative Lighting, Dry Bar, Eat-in Kitchen, High Speed Internet Available, In-Law Suite Floorplan, Kitchen Island, Loft, Multiple Staircases, Natural Woodwork, Open Floorplan, Pantry, Sound System Wiring, Walk-In Closet(s), Wet Bar
Heating Central, Fireplace(s), Natural Gas
Cooling Ceiling Fan(s), Central Air, Electric
Flooring Carpet, Hardwood, Tile
Fireplaces Number 3
Fireplaces Type Gas
Appliance Dishwasher, Disposal, Gas Range, Microwave, Double Oven, Plumbed For Gas in Kitchen, Refrigerator
Heat Source Central, Fireplace(s), Natural Gas
Exterior
Exterior Feature Courtyard, Covered Patio/Porch, Outdoor Living Center
Garage Spaces 4.0
Pool In Ground, Outdoor Pool, Pool/Spa Combo, Other
Community Features Gated, Greenbelt, Other
Utilities Available Aerobic Septic, Cable Available, City Water, Co-op Electric, Natural Gas Available
Waterfront Description Canal (Man Made)
Roof Type Composition,Shingle
Total Parking Spaces 4
Garage Yes
Private Pool 1
Building
Lot Description Acreage, Adjacent to Greenbelt, Lrg. Backyard Grass, Subdivision, Tank/ Pond, Waterfront
Story Two
Foundation Slab
Level or Stories Two
Structure Type Brick,Rock/Stone
Schools
Elementary Schools Walnut Grove
Middle Schools Carroll
High Schools Carroll
School District Carroll Isd
Others
Restrictions No Known Restriction(s)
Ownership See Records

GET MORE INFORMATION




