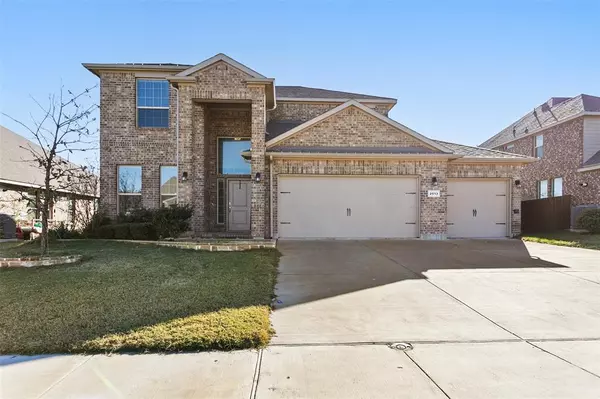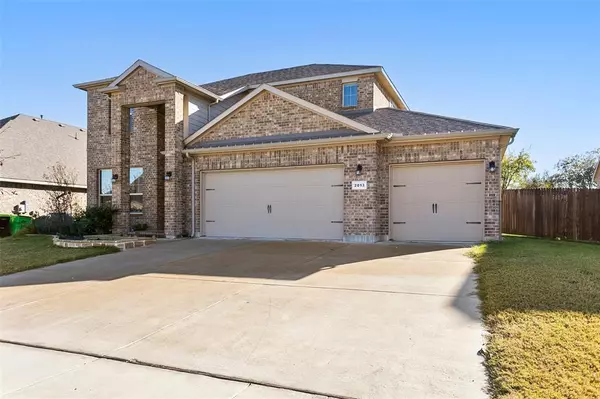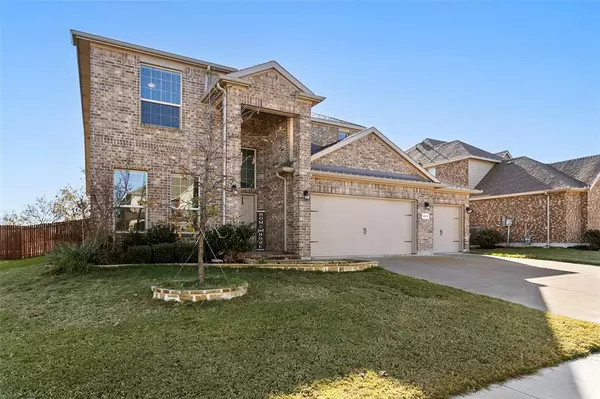2013 Elara Drive Haslet, TX 76052

OPEN HOUSE
Sat Dec 21, 1:00pm - 3:00pm
UPDATED:
12/21/2024 02:49 AM
Key Details
Property Type Single Family Home
Sub Type Single Family Residence
Listing Status Active
Purchase Type For Sale
Square Footage 2,493 sqft
Price per Sqft $168
Subdivision Northstar Ph 1 Sec 1
MLS Listing ID 20793987
Style Traditional
Bedrooms 4
Full Baths 2
Half Baths 1
HOA Fees $250/qua
HOA Y/N Mandatory
Year Built 2021
Annual Tax Amount $12,600
Lot Size 10,062 Sqft
Acres 0.231
Property Description
As you step inside, you'll be greeted by a bright and spacious layout featuring a dedicated study, perfect for remote work or a private retreat. Upstairs, the game room provides an ideal space for family fun or entertaining guests. Each bedroom is generously sized, ensuring everyone has their own haven of comfort.
The oversized backyard offers endless possibilities for outdoor living. Whether you envision a sparkling pool, a luxurious outdoor kitchen, or both, this yard has room to make your dream a reality.
The NorthStar Subdivision is a welcoming community known for its peaceful ambiance and convenient location. Residents enjoy access to excellent schools, nearby shopping, dining, and entertainment, all while being just a short drive from major highways for an easy commute.
Don't miss this rare opportunity to own a home that checks every box! Schedule your showing today!
Location
State TX
County Tarrant
Community Community Pool, Curbs, Sidewalks
Direction From I35W North Take exit 60 toward Decatur onto US-287 N., Take the exit toward Northstar Pkwy onto US-287. Turn right onto Northstar Pkwy., Turn right onto Borealis Dr., Turn left onto Bellatrix Dr., Turn right onto Elara Dr.
Rooms
Dining Room 1
Interior
Interior Features Cable TV Available, Double Vanity, Granite Counters, High Speed Internet Available, Kitchen Island, Open Floorplan, Pantry, Walk-In Closet(s)
Heating Central
Cooling Ceiling Fan(s), Central Air
Flooring Carpet, Tile
Appliance Dishwasher, Disposal, Gas Oven, Gas Range, Tankless Water Heater
Heat Source Central
Laundry Electric Dryer Hookup, Utility Room, Full Size W/D Area, Washer Hookup
Exterior
Exterior Feature Rain Gutters
Garage Spaces 3.0
Fence Wood
Community Features Community Pool, Curbs, Sidewalks
Utilities Available Asphalt, Cable Available, Community Mailbox, Concrete, Curbs, Electricity Connected, Individual Gas Meter, Individual Water Meter, MUD Sewer, MUD Water, Phone Available, Sidewalk, Underground Utilities
Roof Type Composition
Total Parking Spaces 3
Garage Yes
Building
Lot Description Few Trees, Interior Lot, Lrg. Backyard Grass
Story Two
Foundation Slab
Level or Stories Two
Structure Type Brick,Fiber Cement
Schools
Elementary Schools Molly Livengood Carter
Middle Schools Wilson
High Schools Northwest
School District Northwest Isd
Others
Restrictions Easement(s)
Ownership See agent
Acceptable Financing Cash, Conventional, FHA, VA Loan
Listing Terms Cash, Conventional, FHA, VA Loan
Special Listing Condition Utility Easement

GET MORE INFORMATION




