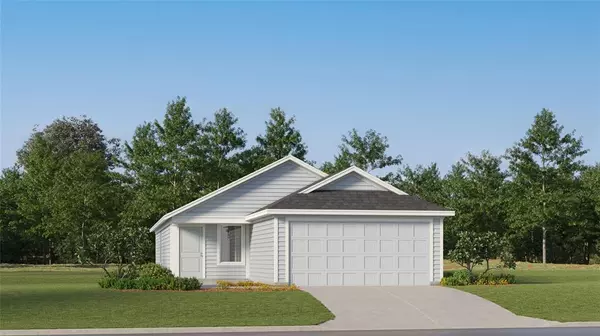4012 Equestrian Drive Providence Village, TX 76227

UPDATED:
12/13/2024 06:37 PM
Key Details
Property Type Single Family Home
Sub Type Single Family Residence
Listing Status Active
Purchase Type For Sale
Square Footage 1,411 sqft
Price per Sqft $205
Subdivision Foree Ranch
MLS Listing ID 20791617
Bedrooms 3
Full Baths 2
HOA Fees $1,128/ann
HOA Y/N Mandatory
Year Built 2024
Lot Size 4,399 Sqft
Acres 0.101
Lot Dimensions 40X110
Property Description
Prices and features may vary and are subject to change. Photos are for illustrative purposes only.
Location
State TX
County Denton
Community Community Pool, Community Sprinkler, Park, Playground
Direction West on HWY 380. Right on FM 2931 - 2.7 Miles. Right on Blackberry Trl. - 225 ft to Arabian Rd. Home on the Right
Rooms
Dining Room 0
Interior
Interior Features Built-in Features, Cable TV Available, Decorative Lighting, High Speed Internet Available, Kitchen Island, Open Floorplan, Pantry, Walk-In Closet(s)
Heating Central, ENERGY STAR Qualified Equipment
Cooling Ceiling Fan(s), Central Air
Flooring Carpet, Luxury Vinyl Plank
Appliance Dishwasher, Disposal, Gas Cooktop, Gas Oven, Gas Range, Microwave, Plumbed For Gas in Kitchen, Vented Exhaust Fan
Heat Source Central, ENERGY STAR Qualified Equipment
Laundry Electric Dryer Hookup, Full Size W/D Area
Exterior
Exterior Feature Covered Patio/Porch, Rain Gutters
Garage Spaces 2.0
Fence Wood
Community Features Community Pool, Community Sprinkler, Park, Playground
Utilities Available City Sewer, City Water, Curbs, Sidewalk
Roof Type Composition
Total Parking Spaces 2
Garage Yes
Building
Lot Description Landscaped, Sprinkler System
Story One
Level or Stories One
Structure Type Siding
Schools
Elementary Schools Jackie Fuller
Middle Schools Aubrey
High Schools Aubrey
School District Aubrey Isd
Others
Ownership LENNAR
Acceptable Financing Cash, Conventional, FHA, VA Loan
Listing Terms Cash, Conventional, FHA, VA Loan

GET MORE INFORMATION




