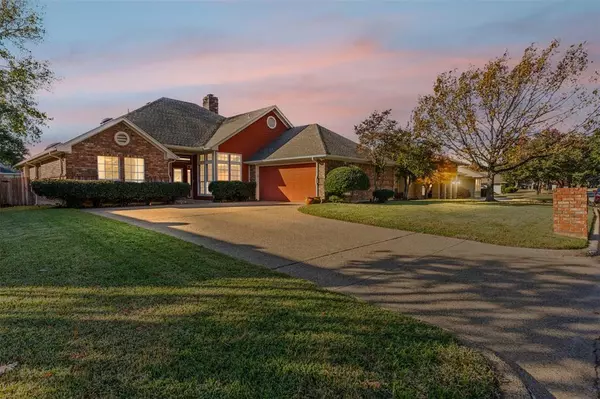6706 Glen Dale Drive Arlington, TX 76017

UPDATED:
12/12/2024 09:27 PM
Key Details
Property Type Single Family Home
Sub Type Single Family Residence
Listing Status Pending
Purchase Type For Sale
Square Footage 2,100 sqft
Price per Sqft $202
Subdivision Georgetown Add
MLS Listing ID 20788252
Style Traditional
Bedrooms 3
Full Baths 2
Half Baths 1
HOA Fees $350/ann
HOA Y/N Mandatory
Year Built 1987
Annual Tax Amount $9,580
Lot Size 7,710 Sqft
Acres 0.177
Property Description
Location
State TX
County Tarrant
Direction From I-20E, take exit to 287, turn right onto W Kennedale Pkwy, turn left onto N Bowman Springs Rd, turn right onto Pennsylvania Ave, turn left onto Independence Ave, turn right onto Glen Dale Dr.
Rooms
Dining Room 2
Interior
Interior Features Built-in Features, Cable TV Available, Cathedral Ceiling(s), Decorative Lighting, Eat-in Kitchen, High Speed Internet Available, Kitchen Island, Pantry, Wainscoting, Walk-In Closet(s)
Heating Central
Cooling Central Air, Electric
Flooring Ceramic Tile, Laminate
Fireplaces Number 1
Fireplaces Type Double Sided, Family Room, Living Room, See Through Fireplace, Wood Burning
Appliance Dishwasher, Disposal, Electric Range, Electric Water Heater, Microwave
Heat Source Central
Laundry Electric Dryer Hookup, Utility Room, Full Size W/D Area, Washer Hookup
Exterior
Exterior Feature Covered Deck, Covered Patio/Porch, Rain Gutters
Garage Spaces 2.0
Fence Wood
Utilities Available City Sewer, City Water
Roof Type Asphalt
Total Parking Spaces 2
Garage Yes
Building
Lot Description Few Trees, Interior Lot, Landscaped, Sprinkler System, Subdivision
Story One
Foundation Slab
Level or Stories One
Structure Type Brick,Siding
Schools
Elementary Schools Delaney
High Schools Kennedale
School District Kennedale Isd
Others
Ownership Of Record
Acceptable Financing Cash, Conventional, FHA, VA Loan
Listing Terms Cash, Conventional, FHA, VA Loan
Special Listing Condition Survey Available

GET MORE INFORMATION




