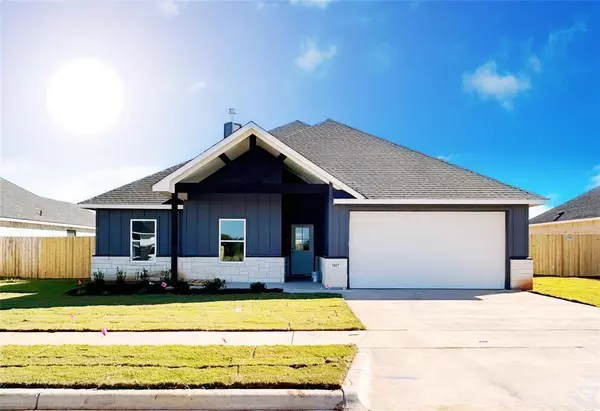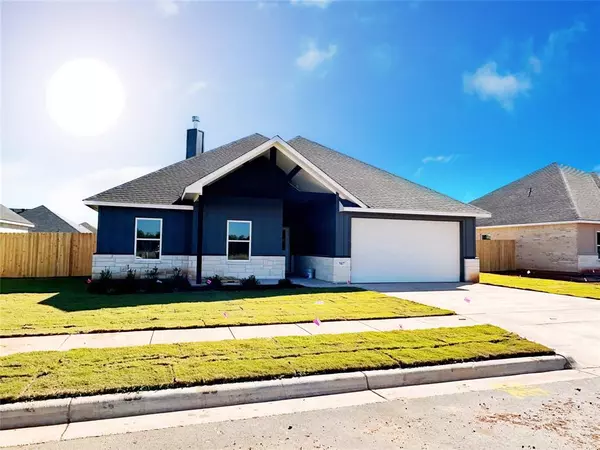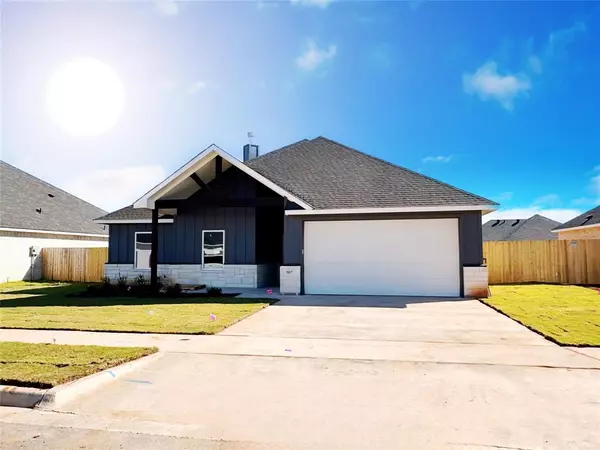7017 Breezeway Drive Abilene, TX 79606

OPEN HOUSE
Sun Dec 22, 2:00pm - 4:00pm
UPDATED:
12/19/2024 09:10 AM
Key Details
Property Type Single Family Home
Sub Type Single Family Residence
Listing Status Active
Purchase Type For Sale
Square Footage 1,802 sqft
Price per Sqft $186
Subdivision Southern Meadows
MLS Listing ID 20789531
Bedrooms 4
Full Baths 2
HOA Y/N None
Year Built 2024
Annual Tax Amount $37
Lot Size 8,624 Sqft
Acres 0.198
Property Description
Location
State TX
County Taylor
Direction Heading south on Buffalo Gap take a right on to Rio Mesa. Follow all the way down to the new section and take a left on breezeway. House is on your right.
Rooms
Dining Room 1
Interior
Interior Features Decorative Lighting, Kitchen Island, Walk-In Closet(s)
Fireplaces Number 1
Fireplaces Type Brick, Wood Burning
Appliance Dishwasher, Disposal
Exterior
Garage Spaces 2.0
Fence Wood
Utilities Available City Sewer, City Water
Total Parking Spaces 2
Garage Yes
Building
Story One
Foundation Slab
Level or Stories One
Schools
Elementary Schools Wylie West
High Schools Wylie
School District Wylie Isd, Taylor Co.
Others
Ownership BRO Services Inc.
Acceptable Financing Cash, Conventional, FHA, VA Loan
Listing Terms Cash, Conventional, FHA, VA Loan

GET MORE INFORMATION




