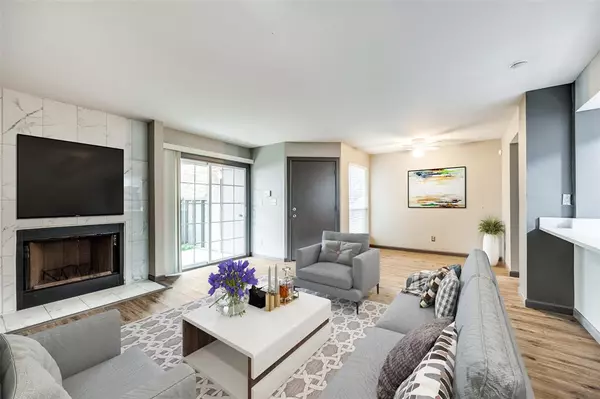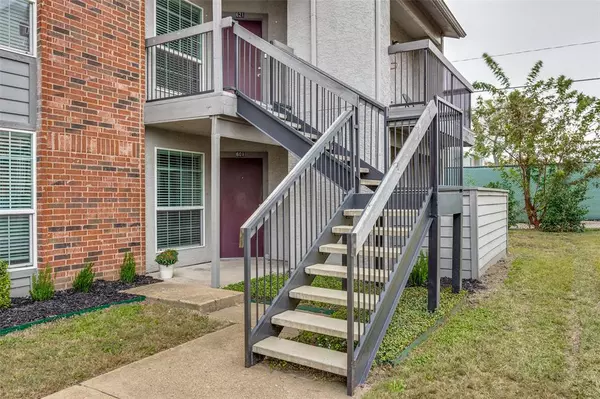12480 Abrams Road #0601 Dallas, TX 75243

UPDATED:
11/28/2024 04:10 AM
Key Details
Property Type Condo
Sub Type Condominium
Listing Status Active
Purchase Type For Sale
Square Footage 958 sqft
Price per Sqft $182
Subdivision Creekbend Condominiums
MLS Listing ID 20786745
Style Traditional
Bedrooms 2
Full Baths 2
HOA Fees $313/mo
HOA Y/N Mandatory
Year Built 1982
Annual Tax Amount $3,515
Property Description
Location
State TX
County Dallas
Community Community Pool, Community Sprinkler, Curbs, Perimeter Fencing, Sidewalks
Direction Use GPS; Abrams Rd north of 635; Right on Burning Log; Right into the complex beside the HOA office; First Right in the gate; around to the next right; Right between buildings, then Left to the curve and park in any uncovered parking space; the unit is ground level at the end of the building.
Rooms
Dining Room 1
Interior
Interior Features Cable TV Available, Decorative Lighting, Walk-In Closet(s)
Heating Central, Electric
Cooling Ceiling Fan(s), Central Air, Electric
Flooring Engineered Wood
Fireplaces Number 1
Fireplaces Type Living Room, Metal, Wood Burning
Appliance Dishwasher, Disposal, Electric Range, Electric Water Heater, Microwave
Heat Source Central, Electric
Laundry Electric Dryer Hookup, Utility Room, Full Size W/D Area, Washer Hookup
Exterior
Exterior Feature Covered Patio/Porch, Rain Gutters, Lighting
Carport Spaces 1
Fence Chain Link, Masonry, Metal, Perimeter, Wrought Iron
Pool Gunite, In Ground
Community Features Community Pool, Community Sprinkler, Curbs, Perimeter Fencing, Sidewalks
Utilities Available All Weather Road, Asphalt, Cable Available, City Sewer, City Water, Community Mailbox, Concrete, Curbs, Electricity Connected, Master Water Meter, Phone Available, Sidewalk, Underground Utilities
Roof Type Composition
Total Parking Spaces 1
Garage No
Private Pool 1
Building
Lot Description Interior Lot, Irregular Lot, Landscaped, Sprinkler System
Story One
Foundation Slab
Level or Stories One
Schools
Elementary Schools Aikin
High Schools Lake Highlands
School District Richardson Isd
Others
Restrictions Development
Ownership The Bender Family Group LLC
Acceptable Financing 1031 Exchange, Cash, Conventional
Listing Terms 1031 Exchange, Cash, Conventional

GET MORE INFORMATION



