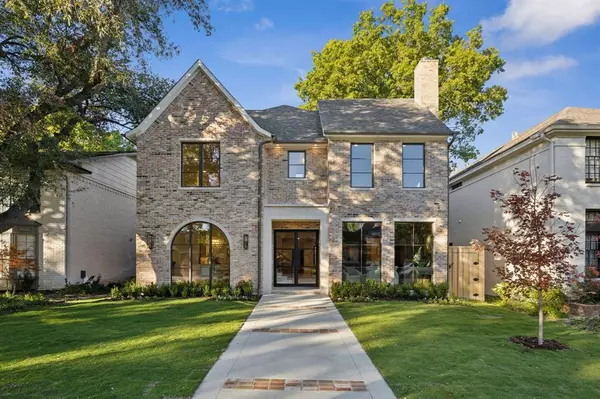3936 Amherst University Park, TX 75225

UPDATED:
11/22/2024 10:10 PM
Key Details
Property Type Single Family Home
Sub Type Single Family Residence
Listing Status Active
Purchase Type For Sale
Square Footage 5,208 sqft
Price per Sqft $863
Subdivision University Heights
MLS Listing ID 20783658
Style Traditional
Bedrooms 5
Full Baths 5
Half Baths 3
HOA Y/N None
Year Built 2024
Lot Size 7,000 Sqft
Acres 0.1607
Property Description
Location
State TX
County Dallas
Direction From Preston Rd and Lovers Ln. North on Preston Rd. Go right on Amherst Ave House 3936 Amherst Ave
Rooms
Dining Room 1
Interior
Interior Features Built-in Features, Built-in Wine Cooler, Cable TV Available, Chandelier, Decorative Lighting, Double Vanity, Eat-in Kitchen, Flat Screen Wiring, High Speed Internet Available, Kitchen Island, Open Floorplan, Pantry, Smart Home System, Sound System Wiring, Walk-In Closet(s), Wet Bar, Wired for Data
Flooring Carpet, Hardwood, Marble, Tile
Fireplaces Number 3
Fireplaces Type Family Room, Gas, Living Room, Masonry, Outside
Appliance Built-in Refrigerator, Dishwasher, Disposal, Gas Cooktop, Gas Oven, Gas Range, Gas Water Heater, Ice Maker, Microwave, Double Oven, Refrigerator, Tankless Water Heater, Vented Exhaust Fan, Water Filter
Laundry Electric Dryer Hookup, Gas Dryer Hookup, Utility Room, Full Size W/D Area, Washer Hookup
Exterior
Garage Spaces 2.0
Utilities Available Alley, Cable Available, City Sewer, City Water, Curbs, Electricity Available, Electricity Connected, Individual Gas Meter, Individual Water Meter, Natural Gas Available
Roof Type Composition
Total Parking Spaces 2
Garage Yes
Building
Story Three Or More
Foundation Slab
Level or Stories Three Or More
Structure Type Brick
Schools
Elementary Schools University
Middle Schools Highland Park
High Schools Highland Park
School District Highland Park Isd
Others
Ownership Schultz Custom Homes

GET MORE INFORMATION




