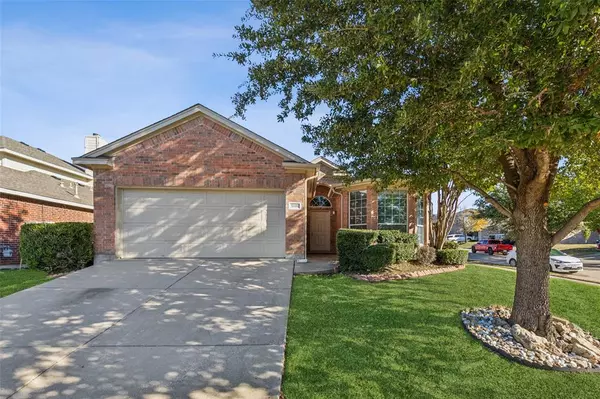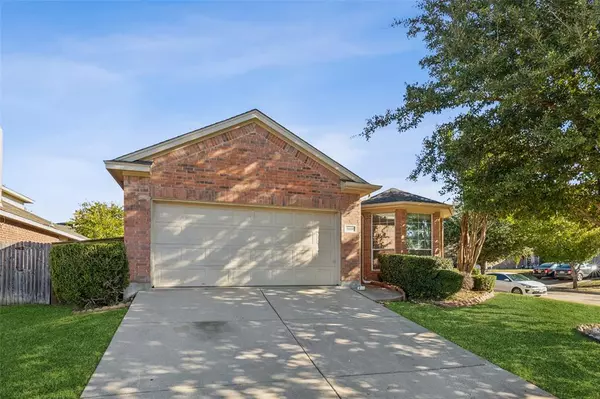5600 Nacona Drive Fort Worth, TX 76135

UPDATED:
12/15/2024 05:38 PM
Key Details
Property Type Single Family Home
Sub Type Single Family Residence
Listing Status Active
Purchase Type For Sale
Square Footage 1,589 sqft
Price per Sqft $188
Subdivision Marine Creek Estates Add
MLS Listing ID 20780888
Style Traditional
Bedrooms 3
Full Baths 2
HOA Fees $360/ann
HOA Y/N Mandatory
Year Built 2004
Annual Tax Amount $6,709
Lot Size 6,708 Sqft
Acres 0.154
Property Description
Location
State TX
County Tarrant
Community Community Pool, Playground
Direction Drive from I-820 W and Jim Wright Fwy/NW Loop 820 to Lake Worth Head west on Azle Ave Turn right Turn right onto Shadydell Dr Turn left onto Huffines Blvd Turn left onto Penwell Dr Turn right onto Royal Burgess Dr Destination will be on the left
Rooms
Dining Room 1
Interior
Interior Features Cable TV Available, Chandelier, Eat-in Kitchen, High Speed Internet Available, Kitchen Island, Open Floorplan, Pantry, Walk-In Closet(s)
Heating Central, Fireplace(s), Natural Gas
Cooling Ceiling Fan(s), Central Air, Electric
Flooring Luxury Vinyl Plank
Fireplaces Number 1
Fireplaces Type Gas Logs, Gas Starter, Living Room, None
Appliance Dishwasher, Disposal, Gas Range, Gas Water Heater, Microwave, Plumbed For Gas in Kitchen
Heat Source Central, Fireplace(s), Natural Gas
Laundry Electric Dryer Hookup, Utility Room, Full Size W/D Area, Washer Hookup
Exterior
Exterior Feature Covered Patio/Porch, Rain Gutters
Garage Spaces 2.0
Fence Back Yard, Gate, Wood
Community Features Community Pool, Playground
Utilities Available City Sewer, City Water, Electricity Available, Electricity Connected, Individual Gas Meter, Individual Water Meter, Natural Gas Available
Roof Type Composition
Total Parking Spaces 2
Garage Yes
Building
Lot Description Corner Lot, Lrg. Backyard Grass, Sprinkler System, Subdivision
Story One
Foundation Slab
Level or Stories One
Structure Type Brick
Schools
Elementary Schools Marinecree
Middle Schools Collins
High Schools Lake Worth
School District Lake Worth Isd
Others
Restrictions No Livestock,No Mobile Home
Ownership See Owner of Record
Acceptable Financing Cash, Conventional, FHA, VA Loan
Listing Terms Cash, Conventional, FHA, VA Loan

GET MORE INFORMATION




