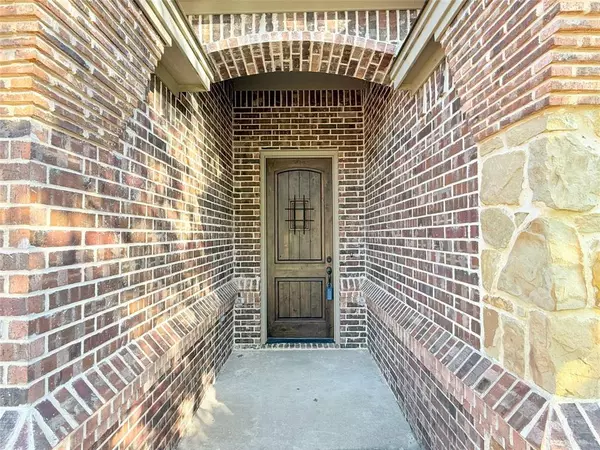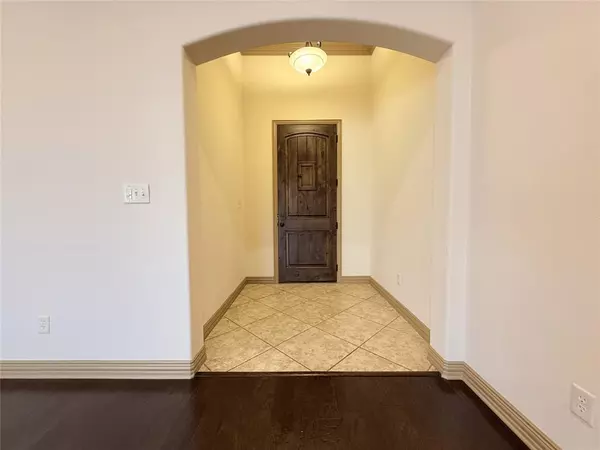418 Spyglass Drive Willow Park, TX 76008

UPDATED:
11/20/2024 08:10 AM
Key Details
Property Type Single Family Home
Sub Type Single Family Residence
Listing Status Active
Purchase Type For Rent
Square Footage 1,800 sqft
Subdivision Willow Park Village
MLS Listing ID 20781458
Bedrooms 3
Full Baths 2
PAD Fee $1
HOA Y/N Mandatory
Year Built 2013
Lot Size 6,882 Sqft
Acres 0.158
Property Description
The great room is enhanced by wood plank flooring and connects to the dining room and kitchen. The roomy kitchen features granite countertops, a stainless steel dishwasher, a range, and a microwave, along with a spacious pantry for added convenience. Please note that tenants will need to provide their own refrigerator, washer, and dryer.
Professional landscaping services provided, including law mowing, trimming and blowing. Tenant is required to keep irrigation system on and lawn & landscaping watered.
Inquire about pet policies. Smoking is not permitted on the property or inside the house. A completed application, credit, and background check are required. Application fee is $50.00 per unmarried adult applicant, and $50.00 per head of household applicant.
Location
State TX
County Parker
Community Playground
Direction FROM I-20: Exit 418, south on Ranch House Rd, east on Bankhead Hwy. Travel 0.6 miles, turn north onto Beverly Dr. into Willow Park Village. Take left at T, travel east. House is on right side at bend. FROM ALEDO: Travel west 1.8 miles on Bankhead Hwy., turn north onto Beverly Dr. See above.
Rooms
Dining Room 1
Interior
Interior Features Cable TV Available, Chandelier, High Speed Internet Available
Heating Central, Electric, Heat Pump
Cooling Ceiling Fan(s), Central Air, Electric, Heat Pump
Flooring Carpet, Ceramic Tile, Hardwood
Fireplaces Number 1
Fireplaces Type Gas Logs, Living Room, Propane
Appliance Dishwasher, Disposal, Electric Range, Microwave
Heat Source Central, Electric, Heat Pump
Laundry Electric Dryer Hookup, Utility Room, Full Size W/D Area, Washer Hookup
Exterior
Exterior Feature Covered Patio/Porch
Garage Spaces 2.0
Fence Back Yard, Block, Wood
Community Features Playground
Utilities Available City Sewer, City Water, Co-op Electric, Concrete, Curbs, Individual Water Meter
Waterfront Description Retaining Wall – Concrete
Roof Type Asphalt
Total Parking Spaces 2
Garage Yes
Building
Lot Description Adjacent to Greenbelt, Corner Lot, Irregular Lot, Landscaped, Level, Lrg. Backyard Grass, Sprinkler System
Story One
Foundation Slab
Level or Stories One
Structure Type Brick,Frame
Schools
Elementary Schools Coder
Middle Schools Aledo
High Schools Aledo
School District Aledo Isd
Others
Pets Allowed Call
Restrictions Deed,No Pets,No Smoking,No Sublease,No Waterbeds
Ownership Doran
Special Listing Condition Agent Related to Owner
Pets Allowed Call

GET MORE INFORMATION




