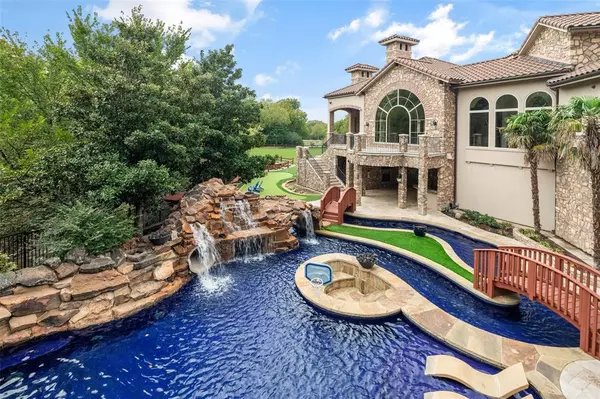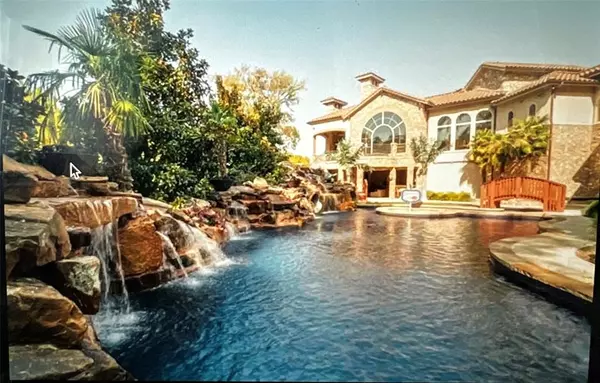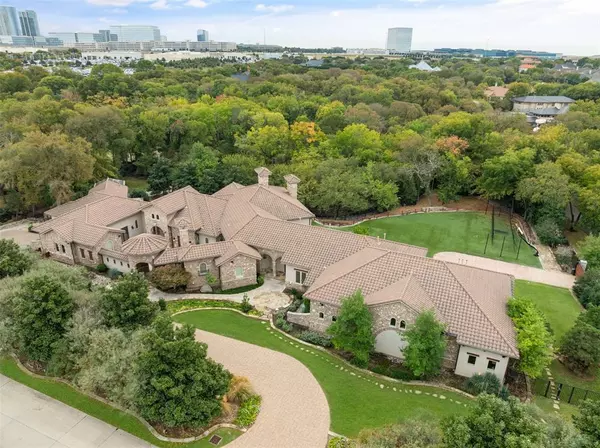13 Cliff Trail Frisco, TX 75034

UPDATED:
11/26/2024 02:23 PM
Key Details
Property Type Single Family Home
Sub Type Single Family Residence
Listing Status Active
Purchase Type For Sale
Square Footage 9,655 sqft
Price per Sqft $641
Subdivision Stonebriar Creek Sub
MLS Listing ID 20779274
Style Mediterranean
Bedrooms 5
Full Baths 5
Half Baths 2
HOA Fees $2,000/ann
HOA Y/N Mandatory
Year Built 2010
Annual Tax Amount $63,821
Lot Size 2.272 Acres
Acres 2.272
Property Description
Location
State TX
County Collin
Community Gated, Perimeter Fencing
Direction See GPS.
Rooms
Dining Room 2
Interior
Interior Features Built-in Features, Built-in Wine Cooler, Cable TV Available, Decorative Lighting, Double Vanity, Flat Screen Wiring, High Speed Internet Available, In-Law Suite Floorplan, Kitchen Island, Open Floorplan, Pantry, Sound System Wiring, Vaulted Ceiling(s), Walk-In Closet(s), Wet Bar, Wired for Data
Heating Central, Fireplace(s), Natural Gas, Zoned
Cooling Ceiling Fan(s), Central Air, Electric, Zoned
Flooring Stone, Wood
Fireplaces Number 5
Fireplaces Type Bedroom, Family Room, Gas Logs, Gas Starter, Insert, Masonry, Outside, Wood Burning
Equipment Generator
Appliance Built-in Gas Range, Built-in Refrigerator, Commercial Grade Range, Commercial Grade Vent, Dishwasher, Disposal, Electric Oven, Gas Cooktop, Microwave, Convection Oven, Double Oven, Plumbed For Gas in Kitchen, Water Purifier
Heat Source Central, Fireplace(s), Natural Gas, Zoned
Laundry Electric Dryer Hookup, Gas Dryer Hookup, Utility Room, Full Size W/D Area, Washer Hookup
Exterior
Exterior Feature Attached Grill, Balcony, Courtyard, Covered Patio/Porch, Fire Pit, Gas Grill, Rain Gutters, Lighting, Misting System, Outdoor Kitchen, Outdoor Living Center, Private Yard
Garage Spaces 4.0
Fence Wrought Iron
Pool Heated, In Ground, Water Feature, Waterfall
Community Features Gated, Perimeter Fencing
Utilities Available City Sewer, City Water, Natural Gas Available
Waterfront Description Creek
Roof Type Spanish Tile
Total Parking Spaces 4
Garage Yes
Private Pool 1
Building
Lot Description Acreage, Corner Lot, Interior Lot, Landscaped, Lrg. Backyard Grass, Many Trees, Sprinkler System, Subdivision
Story Two
Foundation Combination, Pillar/Post/Pier
Level or Stories Two
Structure Type Rock/Stone,Stucco
Schools
Elementary Schools Spears
Middle Schools Hunt
High Schools Frisco
School District Frisco Isd
Others
Ownership Of Record

GET MORE INFORMATION




