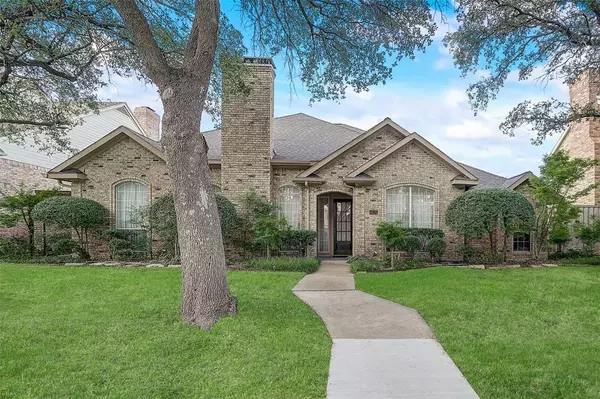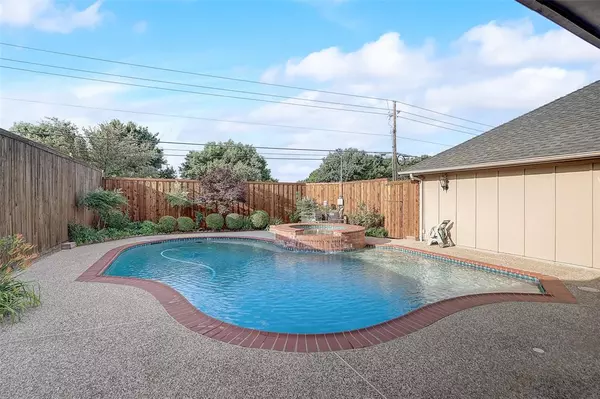4576 Hallmark Drive Plano, TX 75024

UPDATED:
12/13/2024 08:26 PM
Key Details
Property Type Single Family Home
Sub Type Single Family Residence
Listing Status Active
Purchase Type For Sale
Square Footage 2,736 sqft
Price per Sqft $226
Subdivision Deerfield Add Ph One
MLS Listing ID 20777013
Style Traditional
Bedrooms 4
Full Baths 3
HOA Fees $820/ann
HOA Y/N Mandatory
Year Built 1987
Annual Tax Amount $8,289
Lot Size 8,276 Sqft
Acres 0.19
Property Description
Location
State TX
County Collin
Direction From Dallas North Tollway, Head east on Legacy Dr Turn left on Colonnade Dr Turn right at the 1st cross street onto Hallmark Dr Turn right Destination will be on the Left.
Rooms
Dining Room 2
Interior
Interior Features Cable TV Available, Chandelier, Granite Counters, High Speed Internet Available, Open Floorplan, Paneling, Walk-In Closet(s), Wet Bar
Heating Central, Fireplace(s), Natural Gas
Cooling Attic Fan, Ceiling Fan(s), Central Air, Electric, ENERGY STAR Qualified Equipment
Flooring Bamboo, Carpet, Hardwood
Fireplaces Number 2
Fireplaces Type Brick, Family Room, Gas, Gas Logs, Living Room
Appliance Dishwasher, Disposal, Dryer, Electric Cooktop, Electric Oven, Gas Water Heater, Refrigerator, Trash Compactor, Washer
Heat Source Central, Fireplace(s), Natural Gas
Exterior
Exterior Feature Covered Patio/Porch, Rain Gutters
Garage Spaces 3.0
Fence Back Yard, Privacy, Wood
Pool Fenced, Gunite, In Ground, Lap, Pool Sweep, Pool/Spa Combo, Private, Water Feature, Waterfall
Utilities Available Alley, Cable Available, City Sewer, City Water, Electricity Available, Electricity Connected, Individual Gas Meter, Individual Water Meter, Natural Gas Available
Roof Type Composition
Total Parking Spaces 3
Garage Yes
Private Pool 1
Building
Lot Description Interior Lot, Landscaped, Many Trees, Sprinkler System, Subdivision
Story One and One Half
Foundation Slab
Level or Stories One and One Half
Structure Type Brick
Schools
Elementary Schools Haun
Middle Schools Robinson
High Schools Jasper
School District Plano Isd
Others
Restrictions No Known Restriction(s)
Ownership On File
Acceptable Financing Cash, Conventional, FHA, VA Loan
Listing Terms Cash, Conventional, FHA, VA Loan

GET MORE INFORMATION




