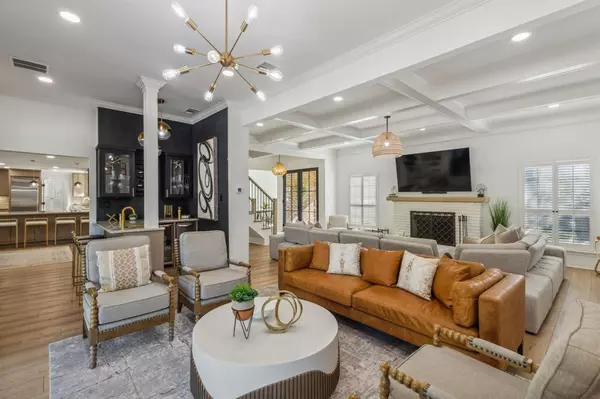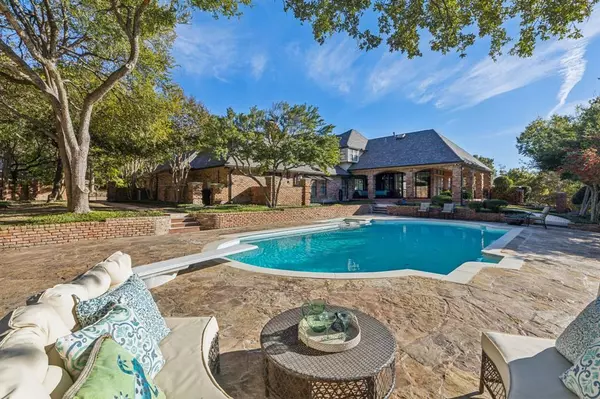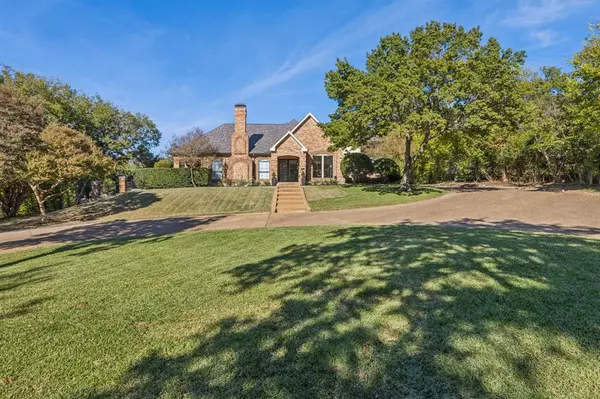202 Glenn Avenue Rockwall, TX 75087

UPDATED:
12/19/2024 02:48 PM
Key Details
Property Type Single Family Home
Sub Type Single Family Residence
Listing Status Pending
Purchase Type For Sale
Square Footage 4,128 sqft
Price per Sqft $314
Subdivision Lake Meadows
MLS Listing ID 20772238
Style Traditional
Bedrooms 5
Full Baths 4
HOA Y/N None
Year Built 1982
Lot Size 1.388 Acres
Acres 1.388
Property Description
Location
State TX
County Rockwall
Community Curbs
Direction Take I-30 E exit Ridge Rd. Left onto Ridge Road, Left on Summit Ridge, first right on Alamo Rd, Left on Glenn Avenue and driveway is first right.
Rooms
Dining Room 2
Interior
Interior Features Built-in Features, Built-in Wine Cooler, Cable TV Available, Chandelier, Decorative Lighting, Double Vanity, Eat-in Kitchen, Flat Screen Wiring, High Speed Internet Available, Kitchen Island, Open Floorplan, Walk-In Closet(s), Wet Bar
Heating Central, Fireplace(s), Natural Gas
Cooling Attic Fan, Ceiling Fan(s), Central Air, Electric
Flooring Carpet, Luxury Vinyl Plank, Tile
Fireplaces Number 2
Fireplaces Type Gas, Living Room, Master Bedroom, Wood Burning
Appliance Built-in Refrigerator, Dishwasher, Disposal, Electric Cooktop, Electric Oven, Ice Maker, Microwave, Convection Oven
Heat Source Central, Fireplace(s), Natural Gas
Laundry Electric Dryer Hookup, Gas Dryer Hookup, In Kitchen, Laundry Chute, Full Size W/D Area, Washer Hookup
Exterior
Exterior Feature Balcony, Courtyard, Covered Patio/Porch, Rain Gutters, Lighting, Outdoor Kitchen, Outdoor Shower, RV Hookup
Garage Spaces 3.0
Fence Wrought Iron
Pool Cabana, Diving Board, Fenced, Gunite, Heated, In Ground, Pool/Spa Combo
Community Features Curbs
Utilities Available Cable Available, City Sewer, City Water, Curbs, Individual Gas Meter, Individual Water Meter
Roof Type Composition
Total Parking Spaces 3
Garage Yes
Private Pool 1
Building
Lot Description Acreage, Few Trees, Interior Lot, Landscaped, Lrg. Backyard Grass, Sprinkler System, Subdivision, Water/Lake View
Story Two
Foundation Slab
Level or Stories Two
Structure Type Brick
Schools
Elementary Schools Reinhardt
Middle Schools Herman E Utley
High Schools Rockwall
School District Rockwall Isd
Others
Ownership Of Record
Acceptable Financing Cash, Conventional, Other
Listing Terms Cash, Conventional, Other

GET MORE INFORMATION




