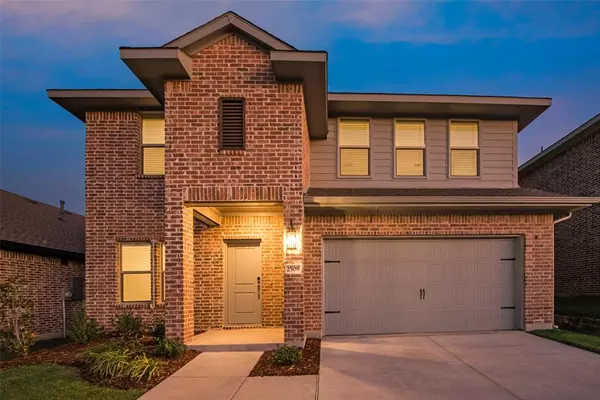2508 Tahoe Drive Seagoville, TX 75159
UPDATED:
11/09/2024 11:10 AM
Key Details
Property Type Single Family Home
Sub Type Single Family Residence
Listing Status Active
Purchase Type For Rent
Square Footage 2,176 sqft
Subdivision Caldwell Lakes
MLS Listing ID 20767241
Style Traditional
Bedrooms 4
Full Baths 3
HOA Fees $58/mo
PAD Fee $1
HOA Y/N Mandatory
Year Built 2024
Lot Size 6,534 Sqft
Acres 0.15
Lot Dimensions 50 x 126.51 x 50 x 126.33
Property Description
Location
State TX
County Dallas
Community Curbs, Playground
Direction From I- 635 Service Rd, take N Peachtree Rd to Gross Rd. Take I-635 S to Balch Springs Rd in Balch Springs. Take Eastgate Dr to S Beltline Rd. Take Lasater Rd to Tahoe Dr in Seagoville. Turn left onto Tahoe Dr.
Rooms
Dining Room 1
Interior
Interior Features Cable TV Available, Decorative Lighting, Kitchen Island, Pantry, Walk-In Closet(s)
Heating Central, Natural Gas
Cooling Central Air, Electric
Flooring Carpet, Luxury Vinyl Plank, Tile
Appliance Dishwasher, Disposal, Dryer, Gas Range, Gas Water Heater, Microwave, Washer
Heat Source Central, Natural Gas
Laundry Full Size W/D Area
Exterior
Exterior Feature Covered Patio/Porch
Garage Spaces 2.0
Fence Back Yard, Wood
Community Features Curbs, Playground
Utilities Available City Sewer, City Water, Concrete, Curbs, Electricity Available, Sidewalk
Roof Type Composition
Total Parking Spaces 2
Garage Yes
Building
Lot Description Few Trees, Interior Lot, Landscaped, Lrg. Backyard Grass, Sprinkler System, Subdivision
Story Two
Foundation Slab
Level or Stories Two
Structure Type Brick
Schools
Elementary Schools Cross
Middle Schools Dr Don Woolley
High Schools Horn
School District Mesquite Isd
Others
Pets Allowed Yes, Breed Restrictions, Call, Cats OK, Dogs OK, Number Limit, Size Limit
Restrictions Animals,Architectural,Deed,Development,No Livestock,No Smoking,No Sublease,No Waterbeds,Pet Restrictions
Ownership See Tax Records
Pets Description Yes, Breed Restrictions, Call, Cats OK, Dogs OK, Number Limit, Size Limit

GET MORE INFORMATION





