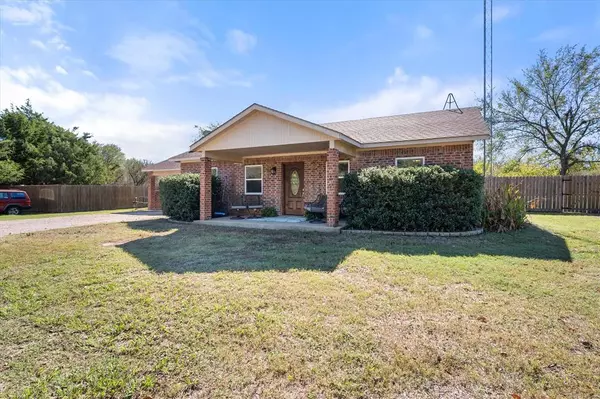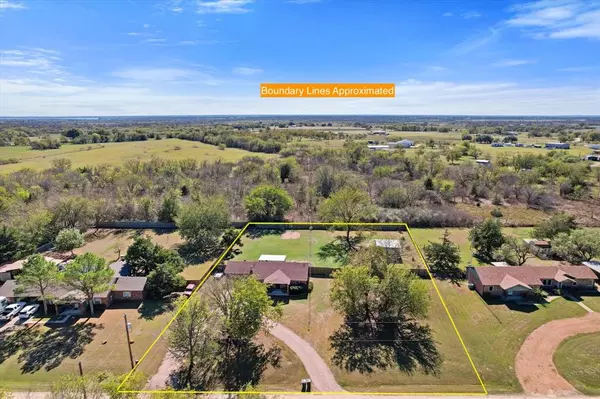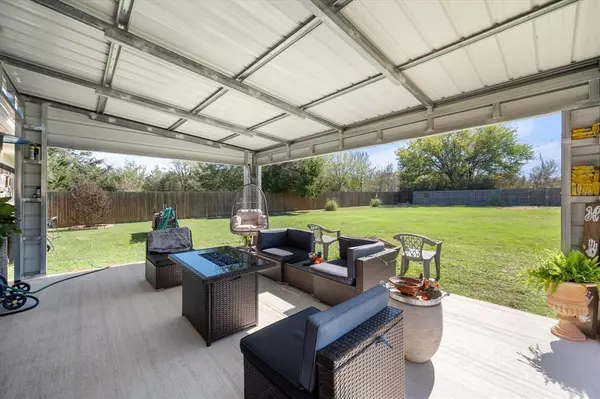7350 County Road 3050 Corsicana, TX 75109
UPDATED:
12/27/2024 07:31 PM
Key Details
Property Type Single Family Home
Sub Type Single Family Residence
Listing Status Pending
Purchase Type For Sale
Square Footage 1,230 sqft
Price per Sqft $215
Subdivision Mildred Meadows Sub
MLS Listing ID 20771530
Style Ranch
Bedrooms 3
Full Baths 2
HOA Y/N None
Year Built 2002
Annual Tax Amount $2,523
Lot Size 1.000 Acres
Acres 1.0
Property Description
Location
State TX
County Navarro
Direction GPS to Location
Rooms
Dining Room 1
Interior
Interior Features Decorative Lighting, Eat-in Kitchen, Granite Counters, Walk-In Closet(s)
Heating Central, Electric
Cooling Ceiling Fan(s), Central Air, Electric
Flooring Laminate, Tile
Fireplaces Number 1
Fireplaces Type Decorative, Electric, Living Room
Equipment Satellite Dish, TV Antenna
Appliance Dishwasher, Dryer, Electric Range, Electric Water Heater, Refrigerator, Washer
Heat Source Central, Electric
Laundry Electric Dryer Hookup, Utility Room, Full Size W/D Area, Washer Hookup
Exterior
Exterior Feature Awning(s), Covered Patio/Porch, Private Yard
Carport Spaces 2
Fence Back Yard, Privacy, Wood
Utilities Available Aerobic Septic, All Weather Road, Asphalt, Co-op Electric, Co-op Water, Electricity Available, Electricity Connected, Individual Water Meter, Outside City Limits, Overhead Utilities, Septic, Sewer Not Available, No City Services, No Sewer
Roof Type Composition
Total Parking Spaces 2
Garage No
Building
Lot Description Cleared, Few Trees, Interior Lot, Level, Subdivision
Story One
Foundation Slab
Level or Stories One
Structure Type Brick
Schools
Elementary Schools Mildred
Middle Schools Mildred
High Schools Mildred
School District Mildred Isd
Others
Restrictions No Known Restriction(s)
Ownership Humphries
Acceptable Financing Cash, Conventional, FHA, VA Loan
Listing Terms Cash, Conventional, FHA, VA Loan
Special Listing Condition Aerial Photo

GET MORE INFORMATION




