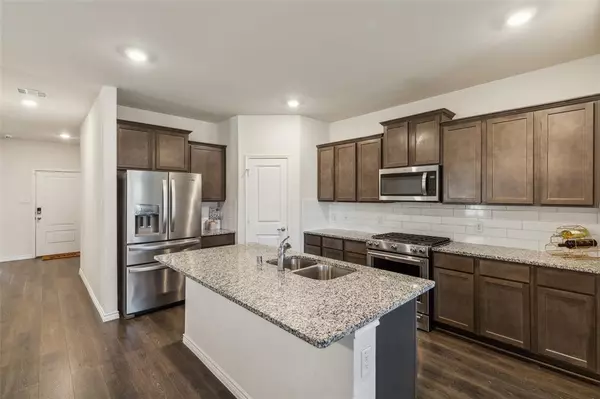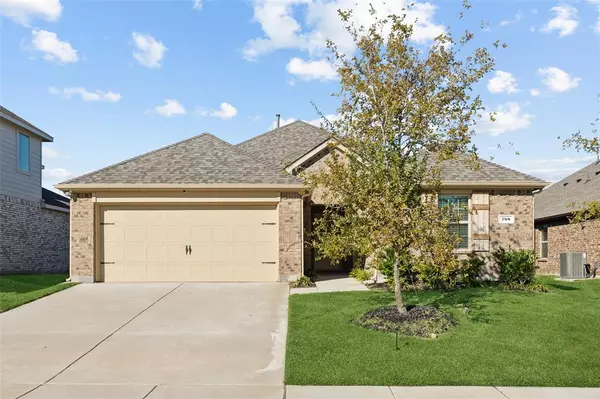708 Auburn Forest Drive Princeton, TX 75407

UPDATED:
11/26/2024 02:20 PM
Key Details
Property Type Single Family Home
Sub Type Single Family Residence
Listing Status Active
Purchase Type For Sale
Square Footage 1,794 sqft
Price per Sqft $188
Subdivision Winchester Crossing Ph 5
MLS Listing ID 20758857
Style Traditional
Bedrooms 4
Full Baths 2
HOA Fees $300
HOA Y/N Mandatory
Year Built 2022
Annual Tax Amount $6,579
Lot Size 6,403 Sqft
Acres 0.147
Property Description
Location
State TX
County Collin
Community Community Pool, Fishing, Park, Playground, Pool
Direction Use GPS or from 380, Head south on Beauchamp Blvd toward Blackhawk Dr Turn left onto Willow View Way Turn left onto Chestnut Cove Dr Chestnut Cove Dr turns right and becomes Auburn Forest Dr Destination will be on the Left.
Rooms
Dining Room 1
Interior
Interior Features Cable TV Available, Central Vacuum, High Speed Internet Available, Open Floorplan, Pantry, Smart Home System, Walk-In Closet(s)
Heating Central, Electric
Cooling Ceiling Fan(s), Central Air, Electric
Flooring Laminate
Appliance Dishwasher, Disposal, Gas Cooktop, Gas Oven, Gas Range, Gas Water Heater, Microwave
Heat Source Central, Electric
Laundry Electric Dryer Hookup, Utility Room, Full Size W/D Area, Washer Hookup
Exterior
Exterior Feature Other
Garage Spaces 2.0
Fence Back Yard, Privacy, Wood
Community Features Community Pool, Fishing, Park, Playground, Pool
Utilities Available Cable Available, City Sewer, City Water, Community Mailbox, Electricity Available, Electricity Connected, Individual Gas Meter, Individual Water Meter, Natural Gas Available
Roof Type Composition,Shingle
Total Parking Spaces 2
Garage Yes
Building
Lot Description Interior Lot, Level, Subdivision
Story One
Foundation Slab
Level or Stories One
Structure Type Brick
Schools
Elementary Schools Harper
Middle Schools Clark
High Schools Princeton
School District Princeton Isd
Others
Restrictions No Restrictions,None
Ownership On File
Acceptable Financing Cash, Conventional, FHA, VA Loan
Listing Terms Cash, Conventional, FHA, VA Loan

GET MORE INFORMATION




