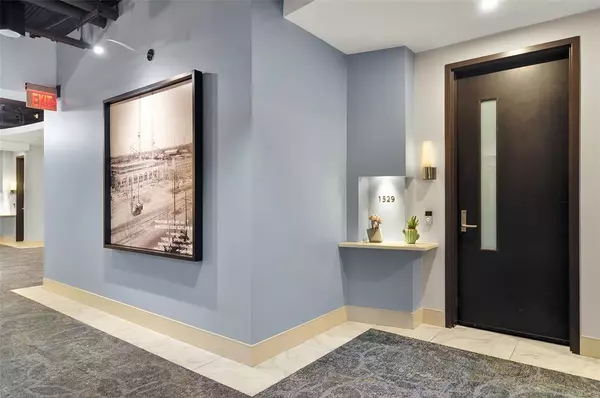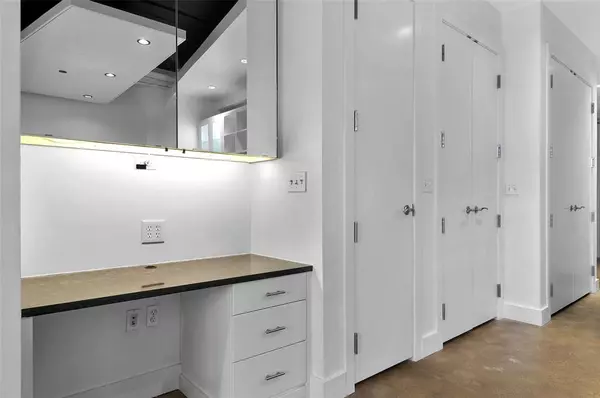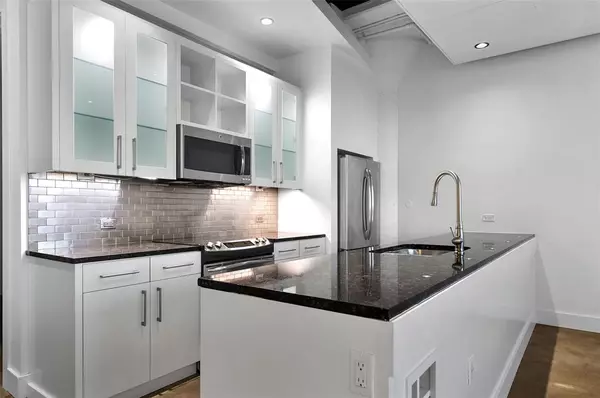2600 W 7th Street #1529 Fort Worth, TX 76107

UPDATED:
11/06/2024 09:06 PM
Key Details
Property Type Condo
Sub Type Condominium
Listing Status Active
Purchase Type For Sale
Square Footage 1,263 sqft
Price per Sqft $307
Subdivision One Montromery Palza
MLS Listing ID 20771260
Bedrooms 2
Full Baths 2
HOA Fees $973/mo
HOA Y/N Mandatory
Year Built 1928
Lot Dimensions tbv
Property Description
Location
State TX
County Tarrant
Community Club House, Common Elevator, Community Pool, Curbs, Fitness Center, Gated, Guarded Entrance, Pool, Sidewalks, Spa
Direction Use GPS
Rooms
Dining Room 0
Interior
Interior Features Cable TV Available, Decorative Lighting, Flat Screen Wiring, High Speed Internet Available, Other
Heating Central, Electric
Cooling Ceiling Fan(s), Central Air, Electric
Flooring Concrete
Appliance Dishwasher, Disposal, Electric Cooktop, Electric Oven, Microwave, Convection Oven, Vented Exhaust Fan, Water Filter
Heat Source Central, Electric
Exterior
Exterior Feature Attached Grill, Dog Run, Outdoor Living Center
Garage Spaces 2.0
Community Features Club House, Common Elevator, Community Pool, Curbs, Fitness Center, Gated, Guarded Entrance, Pool, Sidewalks, Spa
Utilities Available City Sewer, City Water, Concrete, Curbs, Sidewalk
Roof Type Other
Total Parking Spaces 2
Garage Yes
Private Pool 1
Building
Story One
Foundation Slab
Level or Stories One
Structure Type Brick
Schools
Elementary Schools N Hi Mt
Middle Schools Stripling
High Schools Arlngtnhts
School District Fort Worth Isd
Others
Ownership of record
Acceptable Financing Cash, Conventional, FHA, Texas Vet, VA Loan
Listing Terms Cash, Conventional, FHA, Texas Vet, VA Loan

GET MORE INFORMATION




