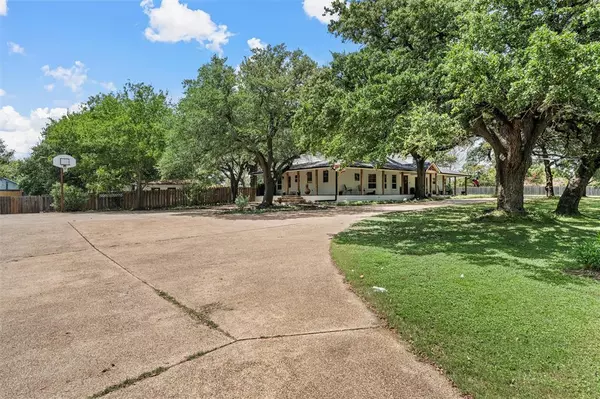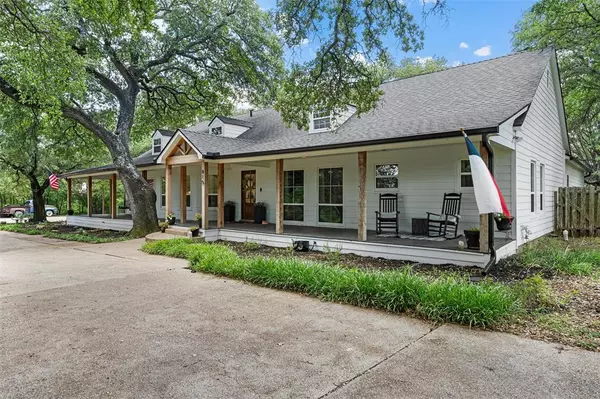815 OLD BETHANY Road Bruceville Eddy, TX 76630

UPDATED:
12/19/2024 08:46 PM
Key Details
Property Type Single Family Home
Sub Type Single Family Residence
Listing Status Active
Purchase Type For Sale
Square Footage 3,942 sqft
Price per Sqft $190
Subdivision Carrier Cj
MLS Listing ID 20738028
Style Traditional
Bedrooms 5
Full Baths 5
HOA Y/N None
Year Built 1956
Lot Size 3.047 Acres
Acres 3.047
Property Description
Discover the epitome of luxury and privacy with this stunning 5-bedroom, 5-bathroom estate, nestled on over 3 acres of serene Texan landscape.
Step inside to an open floor plan that seamlessly blends modern design with timeless elegance. At the heart of this home lies a gorgeous kitchen, featuring an exquisite island with ample storage, a double oven, and a spacious walk-in pantry. The isolated master bedroom is a retreat in itself, private patio access to the pool. This sanctuary includes a brand-new master bathroom. Upstairs, you'll find two additional bedrooms.
Relax on porches that wrap around three sides of the house. The property is adorned with huge mature oak trees, introducing both charm and natural beauty to the landscape.
The outdoor oasis is complete with a stunning pool and a massive deck, offering the perfect venue for summer gatherings and tranquil afternoons
Schedule a private showing today!
Location
State TX
County Mclennan
Direction FROM I-35 TAKE EXIT 321 TURN RIGHT ONTO OLD BETHANY RD
Rooms
Dining Room 2
Interior
Interior Features Built-in Wine Cooler, Cable TV Available, Double Vanity, Eat-in Kitchen, High Speed Internet Available, Kitchen Island, Open Floorplan, Pantry, Walk-In Closet(s)
Heating Central, Electric, Heat Pump
Cooling Ceiling Fan(s), Central Air, Electric
Flooring Carpet, Terrazzo, Tile, Wood
Fireplaces Number 1
Fireplaces Type Wood Burning
Appliance Dishwasher, Electric Cooktop, Electric Water Heater, Gas Water Heater, Microwave, Double Oven, Refrigerator, Tankless Water Heater, Vented Exhaust Fan
Heat Source Central, Electric, Heat Pump
Laundry Electric Dryer Hookup, Utility Room, Full Size W/D Area, Washer Hookup, On Site
Exterior
Exterior Feature Covered Patio/Porch, Rain Gutters, Storage
Carport Spaces 2
Fence Partial, Wood, Other
Pool In Ground, Outdoor Pool, Pump
Utilities Available City Water, Co-op Electric, Electricity Available, Septic, No Sewer
Roof Type Composition
Total Parking Spaces 1
Garage No
Private Pool 1
Building
Lot Description Acreage, Many Trees
Story Two
Foundation Pillar/Post/Pier
Level or Stories Two
Structure Type Other
Schools
Elementary Schools Lorena
Middle Schools Lorena
High Schools Lorena
School District Lorena Isd
Others
Ownership LYLE S. ZANT, ASHLIE ZANT
Acceptable Financing Cash, Conventional, FHA, VA Loan
Listing Terms Cash, Conventional, FHA, VA Loan

GET MORE INFORMATION




