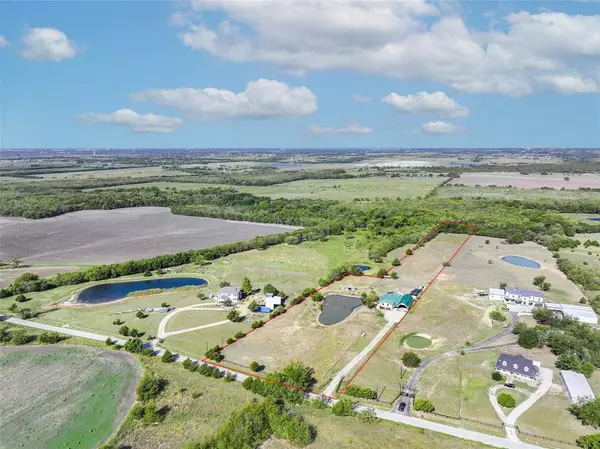8105 Samuels Road Terrell, TX 75160
UPDATED:
10/18/2024 12:10 AM
Key Details
Property Type Single Family Home
Sub Type Single Family Residence
Listing Status Active
Purchase Type For Sale
Square Footage 3,200 sqft
Price per Sqft $242
MLS Listing ID 20754172
Style Barndominium,Ranch,Traditional
Bedrooms 4
Full Baths 3
HOA Y/N None
Year Built 2007
Annual Tax Amount $4,589
Lot Size 7.500 Acres
Acres 7.5
Property Description
Location
State TX
County Kaufman
Direction From HWY 80 East, exit 548, turn left. Right on Colquitt, right on Samuels Rd. Home is on the right. Home is located central making it only 2 miles to Rockwall and 1 mile to Forney!
Rooms
Dining Room 1
Interior
Interior Features Cable TV Available, Decorative Lighting, Eat-in Kitchen, High Speed Internet Available, In-Law Suite Floorplan, Kitchen Island, Loft, Multiple Staircases, Open Floorplan, Vaulted Ceiling(s), Walk-In Closet(s)
Heating Central, Heat Pump, Propane
Cooling Ceiling Fan(s), Central Air, Electric
Flooring Carpet, Ceramic Tile, Concrete, Laminate
Fireplaces Number 2
Fireplaces Type Decorative, Gas Logs, Living Room, Master Bedroom, Propane
Appliance Dishwasher, Disposal, Electric Cooktop, Electric Oven, Electric Water Heater, Microwave, Convection Oven
Heat Source Central, Heat Pump, Propane
Laundry Electric Dryer Hookup, In Garage, Full Size W/D Area, Washer Hookup
Exterior
Exterior Feature Awning(s), Covered Patio/Porch, Rain Gutters, Lighting, RV/Boat Parking, Storage
Garage Spaces 2.0
Carport Spaces 6
Fence Back Yard, Fenced, Front Yard, Full, Gate, Metal, Perimeter, Wrought Iron
Pool Above Ground, Pump, Separate Spa/Hot Tub, Solar Cover
Utilities Available Aerobic Septic, Asphalt, Co-op Electric, Outside City Limits, Rural Water District
Waterfront Description Dock – Uncovered
Roof Type Metal
Total Parking Spaces 8
Garage Yes
Private Pool 1
Building
Lot Description Acreage, Agricultural, Landscaped, Many Trees, Pasture, Tank/ Pond, Waterfront
Story Two
Foundation Slab
Level or Stories Two
Structure Type Concrete,Metal Siding
Schools
Elementary Schools Wood
Middle Schools Furlough
High Schools Terrell
School District Terrell Isd
Others
Ownership of record
Acceptable Financing Cash, Conventional, FHA, VA Loan
Listing Terms Cash, Conventional, FHA, VA Loan
Special Listing Condition Aerial Photo

GET MORE INFORMATION





