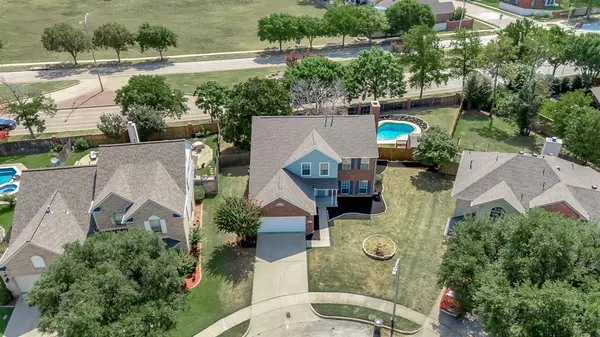8000 Crazy Horse Lane Fort Worth, TX 76137

UPDATED:
10/10/2024 01:10 AM
Key Details
Property Type Single Family Home
Sub Type Single Family Residence
Listing Status Active
Purchase Type For Sale
Square Footage 2,490 sqft
Price per Sqft $186
Subdivision Park Glen Add
MLS Listing ID 20750036
Bedrooms 5
Full Baths 2
Half Baths 1
HOA Fees $66/ann
HOA Y/N Mandatory
Year Built 1992
Annual Tax Amount $8,573
Lot Size 10,585 Sqft
Acres 0.243
Property Description
Location
State TX
County Tarrant
Direction Fom Hwy 377, head west on Basswood Blvd. North on Park Vista Blvd. West on Glen Canyon Rd. North on Black Hills Ln. East on Glen Springs Trl. Home will be on the right.
Rooms
Dining Room 1
Interior
Interior Features Eat-in Kitchen, Walk-In Closet(s)
Heating Central
Cooling Central Air, Electric
Flooring Carpet, Ceramic Tile, Laminate
Fireplaces Number 1
Fireplaces Type Brick, Gas Logs, Living Room
Appliance Dishwasher, Disposal, Gas Range, Microwave, Plumbed For Gas in Kitchen
Heat Source Central
Laundry Utility Room, Full Size W/D Area
Exterior
Exterior Feature Rain Gutters, Storage
Garage Spaces 2.0
Fence Wood
Pool In Ground
Utilities Available City Sewer, City Water, Community Mailbox, Concrete, Curbs, Sidewalk
Roof Type Composition
Total Parking Spaces 2
Garage Yes
Private Pool 1
Building
Lot Description Landscaped, Lrg. Backyard Grass, Sprinkler System, Subdivision
Story Two
Foundation Slab
Level or Stories Two
Structure Type Brick,Siding
Schools
Elementary Schools Parkglen
Middle Schools Hillwood
High Schools Central
School District Keller Isd
Others
Ownership See offer instructions
Acceptable Financing Cash, Conventional, FHA, VA Loan, Other
Listing Terms Cash, Conventional, FHA, VA Loan, Other

GET MORE INFORMATION




