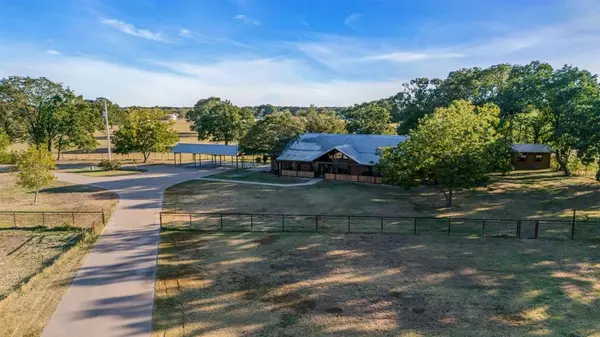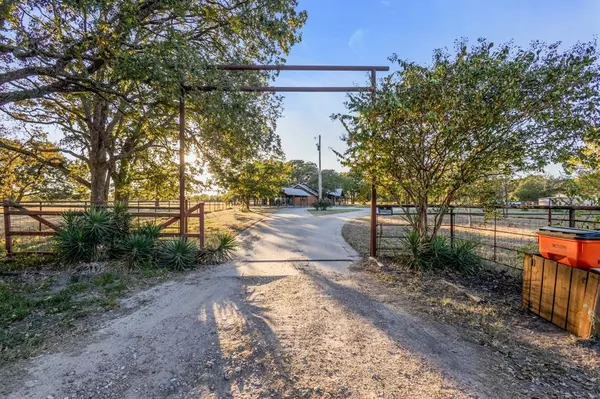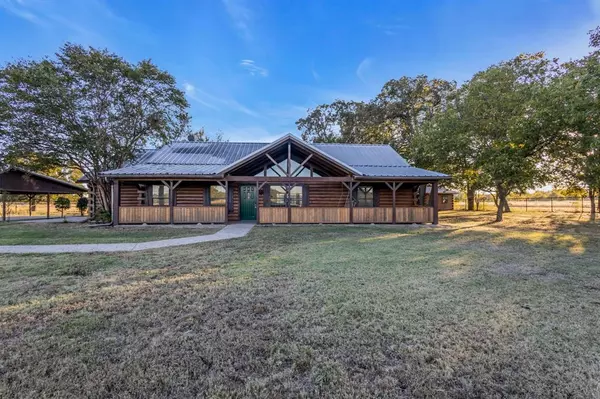3280 Henderson Drive Greenville, TX 75402

UPDATED:
12/03/2024 05:04 PM
Key Details
Property Type Single Family Home
Sub Type Single Family Residence
Listing Status Active
Purchase Type For Sale
Square Footage 2,386 sqft
Price per Sqft $309
Subdivision Ashmore Bailey
MLS Listing ID 20721868
Style Ranch
Bedrooms 3
Full Baths 2
HOA Y/N None
Year Built 1995
Annual Tax Amount $6,541
Lot Size 17.150 Acres
Acres 17.15
Property Description
Location
State TX
County Hunt
Direction From Hwy 34 and I30, head south on Hwy 34, turn left on Jack Finney Blvd, right on FM 2101, left on CR 3308, left on Henderson Dr, follow private road to end and turn left and the property will be at the end.
Rooms
Dining Room 1
Interior
Interior Features Built-in Features, Cable TV Available, Cedar Closet(s), Central Vacuum, Dry Bar, Eat-in Kitchen, Kitchen Island, Natural Woodwork, Sound System Wiring, Vaulted Ceiling(s), Walk-In Closet(s)
Heating Electric, Fireplace(s)
Cooling Ceiling Fan(s), Central Air, Electric
Flooring Carpet, Hardwood
Fireplaces Number 1
Fireplaces Type Brick, Freestanding, Living Room, Wood Burning
Appliance Commercial Grade Vent, Dishwasher, Disposal, Electric Cooktop, Electric Oven, Electric Water Heater, Microwave, Refrigerator, Vented Exhaust Fan
Heat Source Electric, Fireplace(s)
Laundry Electric Dryer Hookup, Utility Room, Full Size W/D Area, Other
Exterior
Exterior Feature Covered Patio/Porch, Rain Gutters, Lighting, Private Entrance, RV/Boat Parking, Storage
Carport Spaces 3
Fence Barbed Wire, Cross Fenced, Gate, Perimeter, Pipe
Utilities Available Electricity Connected, Gravel/Rock, Individual Water Meter, Outside City Limits, Overhead Utilities, Private Road, Rural Water District, Septic, Well, Other
Roof Type Metal
Street Surface Gravel
Total Parking Spaces 3
Garage No
Building
Lot Description Acreage, Agricultural, Many Trees, Other, Pasture
Story One
Foundation Slab
Level or Stories One
Structure Type Log
Schools
Elementary Schools Lamar
Middle Schools Greenville
High Schools Greenville
School District Greenville Isd
Others
Restrictions Other
Ownership Drake
Acceptable Financing Cash, Conventional
Listing Terms Cash, Conventional
Special Listing Condition Aerial Photo, Verify Rollback Tax, Verify Tax Exemptions, Other

GET MORE INFORMATION




