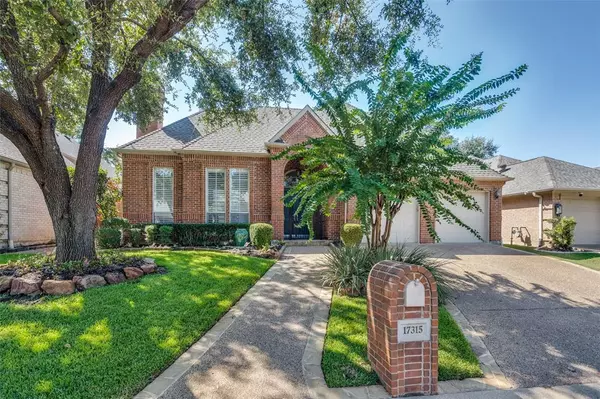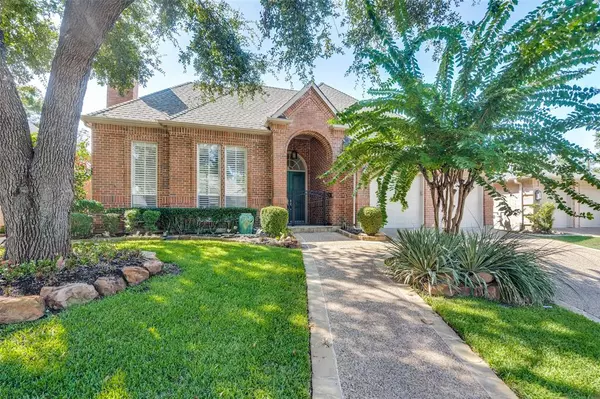17315 Village Lane Dallas, TX 75248

UPDATED:
12/14/2024 08:04 PM
Key Details
Property Type Single Family Home
Sub Type Single Family Residence
Listing Status Active
Purchase Type For Sale
Square Footage 2,807 sqft
Price per Sqft $284
Subdivision Bent Tree Village 03
MLS Listing ID 20737202
Style Traditional
Bedrooms 3
Full Baths 2
Half Baths 1
HOA Fees $360/qua
HOA Y/N Mandatory
Year Built 1993
Annual Tax Amount $15,965
Lot Size 6,011 Sqft
Acres 0.138
Property Description
Location
State TX
County Dallas
Direction Dallas North Tollway exit WESTGROVE EAST to Village Lane NORTH continue to 17315 SIY
Rooms
Dining Room 2
Interior
Interior Features Built-in Features, Built-in Wine Cooler, Cable TV Available, Central Vacuum, Chandelier, Decorative Lighting, Flat Screen Wiring, High Speed Internet Available, Kitchen Island, Pantry, Sound System Wiring, Walk-In Closet(s), Wet Bar
Heating Central, Natural Gas, Zoned
Cooling Central Air, Electric, Zoned
Flooring Ceramic Tile, Hardwood
Fireplaces Number 1
Fireplaces Type Electric, Gas, Gas Logs, Living Room
Appliance Dishwasher, Disposal, Electric Oven, Gas Cooktop, Gas Water Heater, Microwave, Convection Oven, Double Oven
Heat Source Central, Natural Gas, Zoned
Laundry Electric Dryer Hookup, Utility Room, Full Size W/D Area
Exterior
Exterior Feature Courtyard, Rain Gutters, Private Entrance, Private Yard
Garage Spaces 2.0
Fence Brick
Utilities Available City Sewer, City Water
Roof Type Composition
Total Parking Spaces 2
Garage Yes
Building
Lot Description Interior Lot, Landscaped, No Backyard Grass, Sprinkler System
Story One
Foundation Slab
Level or Stories One
Structure Type Brick
Schools
Elementary Schools Jerry Junkins
Middle Schools Walker
High Schools White
School District Dallas Isd
Others
Ownership See Agent
Acceptable Financing Cash, Conventional
Listing Terms Cash, Conventional

GET MORE INFORMATION




