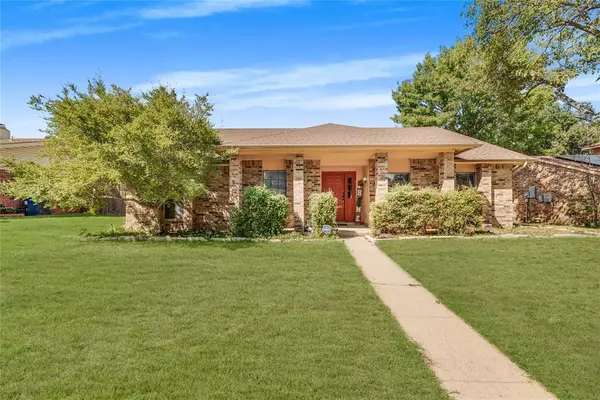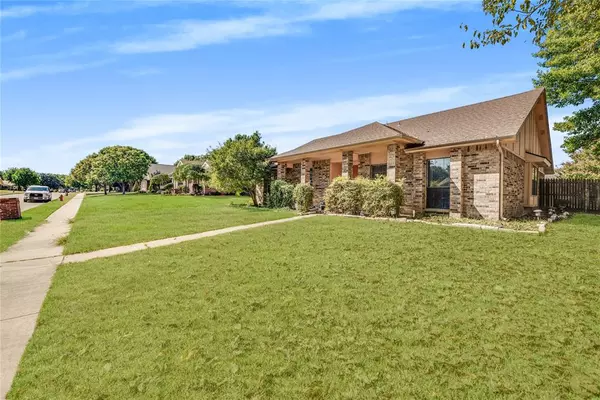634 Chestnut Drive Grand Prairie, TX 75052

UPDATED:
12/09/2024 03:28 PM
Key Details
Property Type Single Family Home
Sub Type Single Family Residence
Listing Status Pending
Purchase Type For Sale
Square Footage 2,164 sqft
Price per Sqft $143
Subdivision Glen Oaks
MLS Listing ID 20744749
Bedrooms 4
Full Baths 2
HOA Y/N None
Year Built 1983
Lot Size 8,520 Sqft
Acres 0.1956
Property Description
Location
State TX
County Dallas
Direction From Dallas: I-20 E to Carrier Parkway, Turn Right. Go to Corn Valley Road , turn right. Go to Chestnut Drove, turn right. From FortWorth:
Rooms
Dining Room 1
Interior
Interior Features Wet Bar
Flooring Brick/Adobe
Fireplaces Number 1
Fireplaces Type Brick
Appliance Dishwasher
Laundry Utility Room, Full Size W/D Area
Exterior
Exterior Feature Covered Patio/Porch
Garage Spaces 2.0
Fence Back Yard, Fenced, Gate
Utilities Available Alley
Garage Yes
Building
Story One
Level or Stories One
Structure Type Brick
Schools
Elementary Schools Zavala
Middle Schools Jackson
High Schools South Grand Prairie
School District Grand Prairie Isd
Others
Ownership Tamika Thomas
Acceptable Financing Cash, Conventional, FHA
Listing Terms Cash, Conventional, FHA

GET MORE INFORMATION




