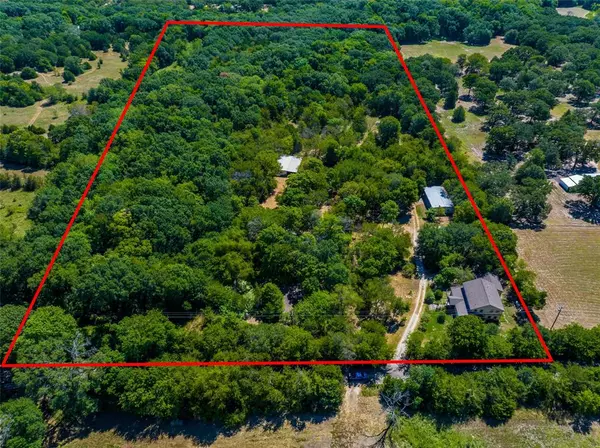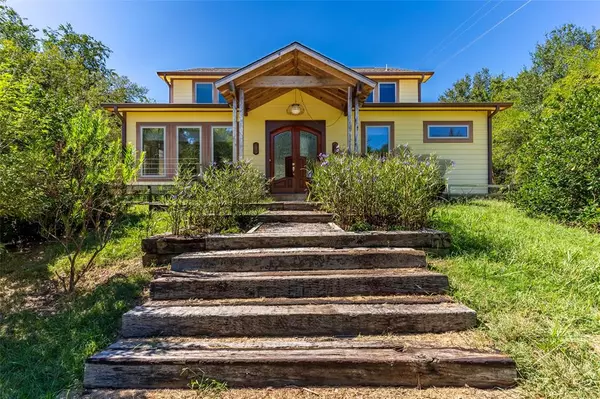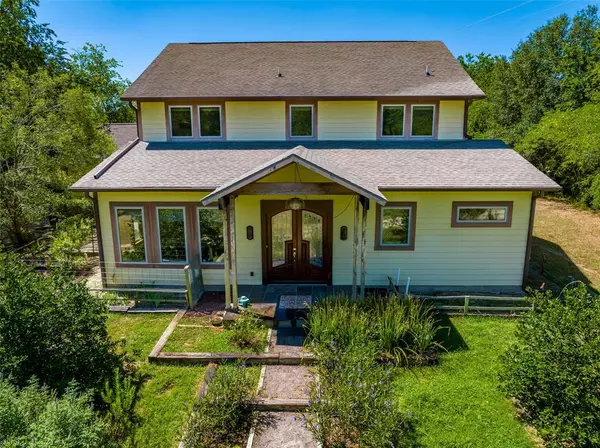1113 County Road 1137 Miller Grove, TX 75453

UPDATED:
12/15/2024 08:09 PM
Key Details
Property Type Single Family Home
Sub Type Single Family Residence
Listing Status Pending
Purchase Type For Sale
Square Footage 3,687 sqft
Price per Sqft $155
MLS Listing ID 20741655
Style Contemporary/Modern,Traditional
Bedrooms 3
Full Baths 2
Half Baths 1
HOA Y/N None
Year Built 2014
Annual Tax Amount $4,229
Lot Size 18.239 Acres
Acres 18.239
Property Description
Location
State TX
County Hopkins
Direction Use GPS
Rooms
Dining Room 1
Interior
Interior Features Built-in Features, Decorative Lighting, Double Vanity, Granite Counters, High Speed Internet Available, Kitchen Island, Natural Woodwork, Pantry, Vaulted Ceiling(s), Walk-In Closet(s), Wired for Data
Heating Central, Electric, Propane, Zoned
Cooling Ceiling Fan(s), Central Air, Electric, Multi Units
Flooring Ceramic Tile
Appliance Dishwasher, Disposal, Gas Cooktop, Microwave, Plumbed For Gas in Kitchen, Refrigerator, Vented Exhaust Fan
Heat Source Central, Electric, Propane, Zoned
Laundry Electric Dryer Hookup, Full Size W/D Area, Other
Exterior
Exterior Feature Garden(s), Stable/Barn, Storage
Garage Spaces 4.0
Fence Barbed Wire, Partial
Pool Indoor, Other
Utilities Available Aerobic Septic, All Weather Road, City Water, Co-op Electric, Co-op Water, Electricity Connected, Outside City Limits, Phone Available, Septic
Roof Type Composition,Shingle,Wood
Street Surface Asphalt
Total Parking Spaces 4
Garage Yes
Private Pool 1
Building
Lot Description Acreage, Many Trees, Tank/ Pond
Story Two
Foundation Slab
Level or Stories Two
Structure Type Fiber Cement
Schools
Elementary Schools Millergrov
Middle Schools Millergrov
High Schools Millergrov
School District Miller Grove Isd
Others
Restrictions No Known Restriction(s)
Ownership See Agent
Acceptable Financing Cash, Conventional, Federal Land Bank, FHA, FMHA, VA Loan
Listing Terms Cash, Conventional, Federal Land Bank, FHA, FMHA, VA Loan
Special Listing Condition Aerial Photo, Flood Plain

GET MORE INFORMATION




