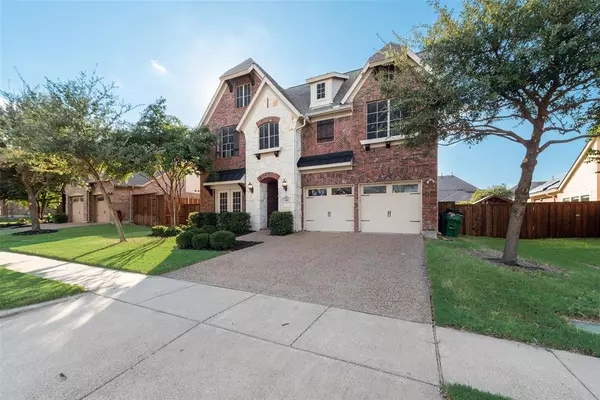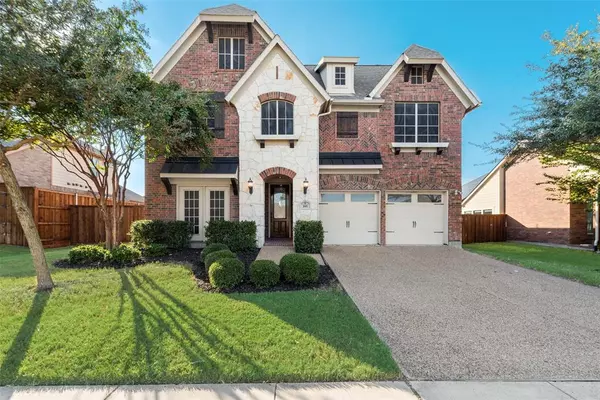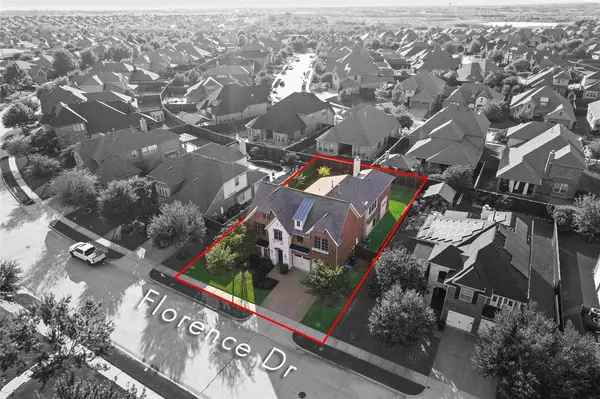395 Florence Drive Fate, TX 75087
UPDATED:
01/01/2025 12:24 AM
Key Details
Property Type Single Family Home
Sub Type Single Family Residence
Listing Status Active
Purchase Type For Sale
Square Footage 3,409 sqft
Price per Sqft $149
Subdivision Woodcreek Ph 1-D1
MLS Listing ID 20732884
Style Traditional
Bedrooms 4
Full Baths 3
Half Baths 1
HOA Fees $360
HOA Y/N Mandatory
Year Built 2013
Annual Tax Amount $9,070
Lot Size 8,102 Sqft
Acres 0.186
Property Description
Step into luxury with this impeccably maintained home featuring a brand-new roof, fresh neutral interior paint, and new carpet throughout. Back on the market due to a contingent offer falling through—this is your opportunity to make this dream home yours!
The large, open floor plan boasts real oak hardwood floors and a chef-inspired gourmet kitchen, complete with a massive island, butler's pantry, and upgraded custom solar screens on all windows for added comfort and efficiency. A private in-home office with elegant French doors and a formal dining room complete the main level, offering the perfect blend of function and sophistication.
Upstairs, you'll find three spacious bedrooms, two bathrooms, a versatile game room, a private media room, and a built-in study area with a custom wooden desk. Designed for entertaining, the expansive backyard features a covered patio with ample space for outdoor gatherings and the potential for a future pool.
Nestled in the prestigious Woodcreek subdivision, this home is part of the top-rated Rockwall ISD and is within walking distance to Stevenson Elementary. Zoned for Utley Middle School and Rockwall High School, it's a perfect location for families. Additionally, the low 1.7544% tax rate (including MUD) offers incredible value in one of the area's most sought-after communities.
Don't miss out on this rare opportunity—schedule your private tour today and experience the charm, elegance, and exceptional features this home has to offer!
Location
State TX
County Rockwall
Community Club House, Community Pool, Fitness Center, Greenbelt, Jogging Path/Bike Path, Lake, Park, Playground, Sidewalks
Direction I-30 E of Rockwall, exit 549, go North to Hwy 66, turn right, go 1 mile to the entrance of Woodcreek
Rooms
Dining Room 2
Interior
Interior Features Built-in Wine Cooler, Cable TV Available, Decorative Lighting, Eat-in Kitchen, Granite Counters, High Speed Internet Available, Kitchen Island, Loft, Open Floorplan, Pantry
Heating Central, Natural Gas
Cooling Central Air, Electric, Zoned
Flooring Carpet, Ceramic Tile, Wood
Fireplaces Number 1
Fireplaces Type Gas
Equipment Irrigation Equipment
Appliance Dishwasher, Disposal, Gas Cooktop, Microwave
Heat Source Central, Natural Gas
Laundry Utility Room, Full Size W/D Area
Exterior
Exterior Feature Covered Patio/Porch, Rain Gutters, Lighting
Garage Spaces 2.0
Fence Wood
Community Features Club House, Community Pool, Fitness Center, Greenbelt, Jogging Path/Bike Path, Lake, Park, Playground, Sidewalks
Utilities Available City Sewer, City Water, MUD Sewer, MUD Water, Sidewalk
Roof Type Asphalt,Composition
Total Parking Spaces 2
Garage Yes
Building
Lot Description Interior Lot, Landscaped, Lrg. Backyard Grass, Sprinkler System, Subdivision
Story Two
Foundation Slab
Level or Stories Two
Structure Type Brick,Rock/Stone
Schools
Elementary Schools Billie Stevenson
Middle Schools Herman E Utley
High Schools Rockwall
School District Rockwall Isd
Others
Ownership See Agent
Acceptable Financing Cash, Conventional, FHA, VA Loan
Listing Terms Cash, Conventional, FHA, VA Loan
Special Listing Condition Aerial Photo

GET MORE INFORMATION




