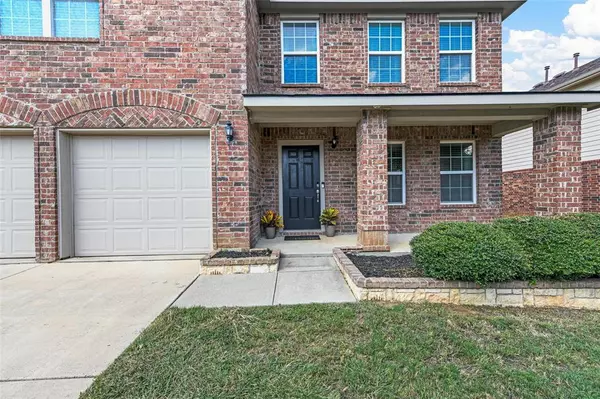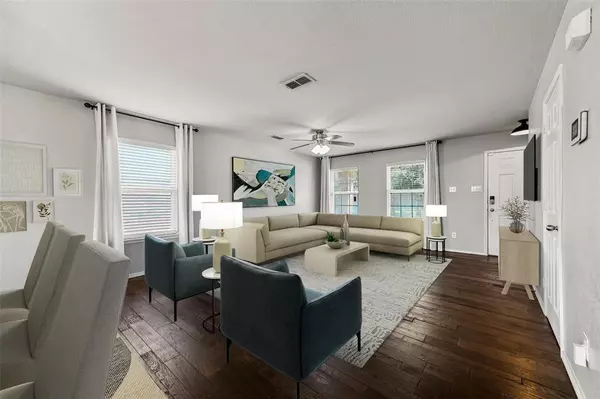5424 Threshing Drive Fort Worth, TX 76179

UPDATED:
12/21/2024 08:04 PM
Key Details
Property Type Single Family Home
Sub Type Single Family Residence
Listing Status Active
Purchase Type For Sale
Square Footage 2,287 sqft
Price per Sqft $145
Subdivision Twin Mills Add
MLS Listing ID 20732550
Style Traditional
Bedrooms 3
Full Baths 2
Half Baths 1
HOA Fees $480/ann
HOA Y/N Mandatory
Year Built 2014
Annual Tax Amount $7,846
Lot Size 6,969 Sqft
Acres 0.16
Property Description
Location
State TX
County Tarrant
Community Community Pool, Curbs, Park, Sidewalks
Direction From Main St, Bus US-287 toward Saginaw, turn left onto W Bailey Bowell Rd, turn right onto Centerboard Ln, turn right onto Quinoa Dr, turn right onto Thornbush Dr, 5424 Threshing Drive is on your left.
Rooms
Dining Room 2
Interior
Interior Features Decorative Lighting, Flat Screen Wiring, Granite Counters, Open Floorplan, Pantry, Walk-In Closet(s)
Heating Central
Cooling Ceiling Fan(s), Central Air
Flooring Carpet, Tile, Wood
Fireplaces Number 1
Fireplaces Type Dining Room, Electric
Appliance Dishwasher, Disposal, Electric Range, Microwave
Heat Source Central
Laundry Full Size W/D Area
Exterior
Exterior Feature Covered Patio/Porch
Garage Spaces 2.0
Fence Wood
Community Features Community Pool, Curbs, Park, Sidewalks
Utilities Available City Sewer, City Water, Curbs, Sidewalk
Roof Type Composition
Total Parking Spaces 2
Garage Yes
Building
Lot Description Interior Lot, Landscaped, Sprinkler System
Story Two
Foundation Slab
Level or Stories Two
Structure Type Brick,Siding
Schools
Elementary Schools Lake Pointe
Middle Schools Wayside
High Schools Boswell
School District Eagle Mt-Saginaw Isd
Others
Ownership See Transaction Desk
Acceptable Financing Cash, Conventional, FHA, VA Loan
Listing Terms Cash, Conventional, FHA, VA Loan

GET MORE INFORMATION




