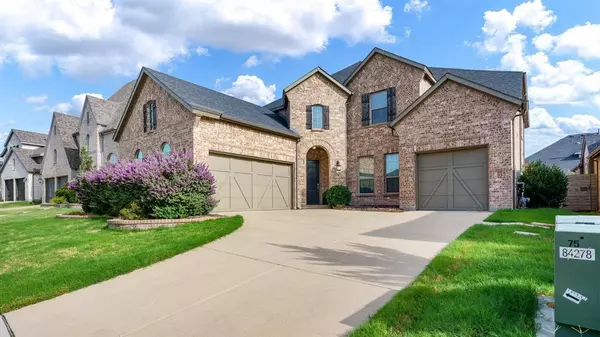1528 12th Street Argyle, TX 76226
UPDATED:
11/23/2024 09:04 PM
Key Details
Property Type Single Family Home
Sub Type Single Family Residence
Listing Status Active
Purchase Type For Sale
Square Footage 3,757 sqft
Price per Sqft $179
Subdivision Harvest Ph 3B
MLS Listing ID 20689757
Bedrooms 4
Full Baths 3
Half Baths 1
HOA Fees $1,035
HOA Y/N Mandatory
Year Built 2018
Annual Tax Amount $16,236
Lot Size 7,230 Sqft
Acres 0.166
Property Description
Downstairs also has an office AND 2nd bedroom, perfect for littles, guests or easily could be a second office. Upstairs, youll see two more bedrooms, the loft and expansive media space.
Harvest is an amazing community with best in class amenities, workout facilities and schools. Great home, great community in a great location.
Location
State TX
County Denton
Direction See GPS.
Rooms
Dining Room 1
Interior
Interior Features Cable TV Available, Decorative Lighting, Granite Counters, High Speed Internet Available, Kitchen Island, Open Floorplan, Pantry, Vaulted Ceiling(s), Walk-In Closet(s)
Heating Central
Cooling Central Air
Fireplaces Number 1
Fireplaces Type Gas, Gas Logs, Living Room
Appliance Disposal, Electric Oven, Electric Range
Heat Source Central
Exterior
Garage Spaces 3.0
Carport Spaces 3
Pool Heated, In Ground
Utilities Available City Sewer, City Water
Total Parking Spaces 3
Garage Yes
Private Pool 1
Building
Story Two
Level or Stories Two
Schools
Elementary Schools Argyle West
Middle Schools Argyle
High Schools Argyle
School District Argyle Isd
Others
Ownership S&L Management Company

GET MORE INFORMATION




