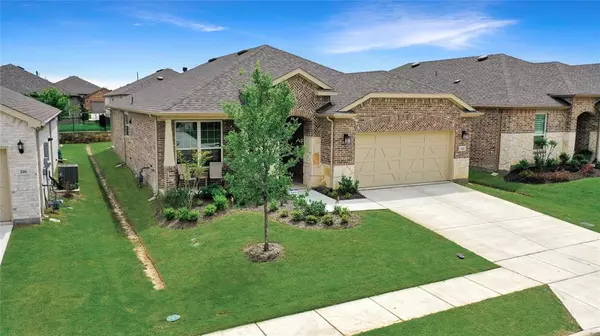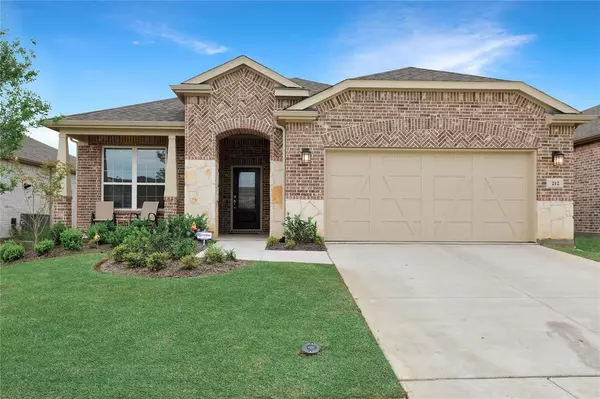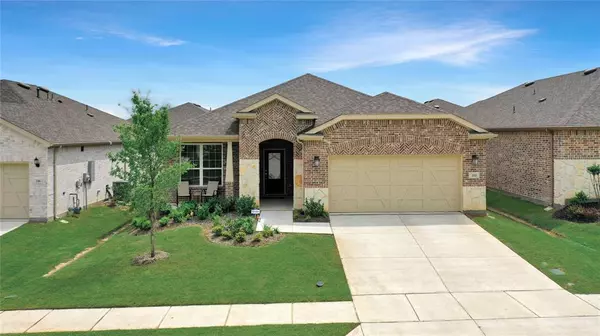212 Long Pines Drive Mckinney, TX 75071

UPDATED:
12/07/2024 08:04 PM
Key Details
Property Type Single Family Home
Sub Type Single Family Residence
Listing Status Active
Purchase Type For Sale
Square Footage 1,993 sqft
Price per Sqft $245
Subdivision Trinity Falls Planning Unit 3 Ph 5C
MLS Listing ID 20718561
Style Ranch,Traditional
Bedrooms 2
Full Baths 2
HOA Fees $2,480/ann
HOA Y/N Mandatory
Year Built 2023
Annual Tax Amount $1,098
Lot Size 3,049 Sqft
Acres 0.07
Property Description
Location
State TX
County Collin
Direction From 75 exit Laud Howell pkwy and go west, turns to Trinity Falls pkwy, turn right on Middle Creek, then left on Sweetwater cove in the roundabout, left on Habitat, right on Pastoral pl and turns left on to Long Pine
Rooms
Dining Room 2
Interior
Interior Features Granite Counters, High Speed Internet Available, Kitchen Island, Open Floorplan, Pantry, Walk-In Closet(s)
Heating Central, Natural Gas
Cooling Central Air, Electric
Flooring Luxury Vinyl Plank
Fireplaces Number 1
Fireplaces Type Gas Logs
Appliance Dishwasher, Disposal, Electric Oven, Gas Cooktop, Microwave, Plumbed For Gas in Kitchen, Tankless Water Heater
Heat Source Central, Natural Gas
Exterior
Exterior Feature Covered Patio/Porch, Rain Gutters
Garage Spaces 2.0
Fence Wrought Iron
Utilities Available All Weather Road, City Sewer, City Water, Co-op Electric, Community Mailbox, Concrete, Curbs, Natural Gas Available, Sidewalk, Underground Utilities
Roof Type Composition
Total Parking Spaces 2
Garage Yes
Building
Lot Description Interior Lot, Landscaped, Sprinkler System, Subdivision
Story One
Foundation Slab
Level or Stories One
Structure Type Brick,Rock/Stone
Schools
Elementary Schools Ruth And Harold Frazier
Middle Schools Dr Jack Cockrill
High Schools Mckinney North
School District Mckinney Isd
Others
Senior Community 1
Restrictions Deed,Development
Ownership Christenson
Acceptable Financing Cash, Conventional, FHA, VA Loan
Listing Terms Cash, Conventional, FHA, VA Loan

GET MORE INFORMATION




