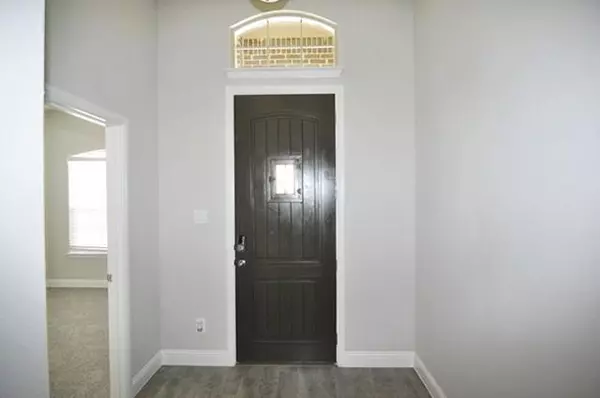3085 Lionsgate Drive Argyle, TX 76226
UPDATED:
10/22/2024 05:47 PM
Key Details
Property Type Single Family Home
Sub Type Single Family Residence
Listing Status Active
Purchase Type For Rent
Square Footage 2,126 sqft
Subdivision Avalon At Argyle Ph Iii
MLS Listing ID 20714748
Style Traditional
Bedrooms 4
Full Baths 2
PAD Fee $1
HOA Y/N Mandatory
Year Built 2024
Lot Size 6,011 Sqft
Acres 0.138
Property Description
full bath with an extended vanity, utility with storage and built-ins, large lot with plush landscaping, sprinkler system, and amenities to include a community pool, club house, playground and more! Come see this fabulous home! 1 small dog under 30 lbs. considered.
Location
State TX
County Denton
Community Campground, Community Pool, Jogging Path/Bike Path, Playground
Direction From Windsor Dr, south on Lionsgate Dr
Rooms
Dining Room 1
Interior
Interior Features Cable TV Available, Granite Counters, High Speed Internet Available, Open Floorplan, Walk-In Closet(s)
Heating Central, Natural Gas
Cooling Ceiling Fan(s), Central Air, Electric
Flooring Carpet, Ceramic Tile
Appliance Dishwasher, Disposal, Electric Oven, Gas Cooktop, Microwave, Refrigerator, Vented Exhaust Fan
Heat Source Central, Natural Gas
Laundry Electric Dryer Hookup, Utility Room, Full Size W/D Area, Washer Hookup
Exterior
Exterior Feature Covered Patio/Porch, Rain Gutters
Garage Spaces 2.0
Community Features Campground, Community Pool, Jogging Path/Bike Path, Playground
Utilities Available City Sewer, City Water
Total Parking Spaces 2
Garage Yes
Building
Lot Description Interior Lot, Landscaped, Sprinkler System
Story One
Level or Stories One
Structure Type Brick,Stone Veneer
Schools
Elementary Schools Lance Thompson
Middle Schools Medlin
High Schools Byron Nelson
School District Northwest Isd
Others
Pets Allowed Breed Restrictions, Dogs OK, Number Limit, Size Limit
Restrictions No Smoking,Pet Restrictions
Ownership On File
Pets Description Breed Restrictions, Dogs OK, Number Limit, Size Limit

GET MORE INFORMATION





