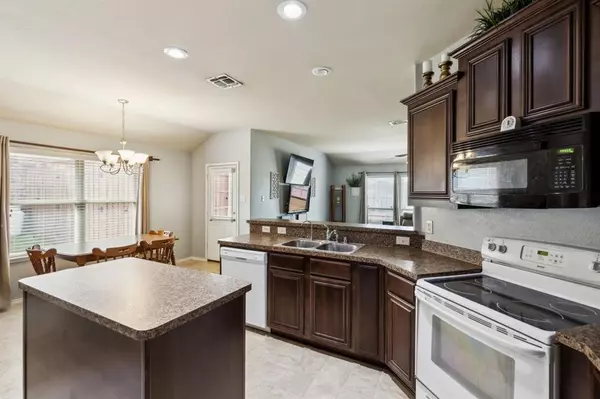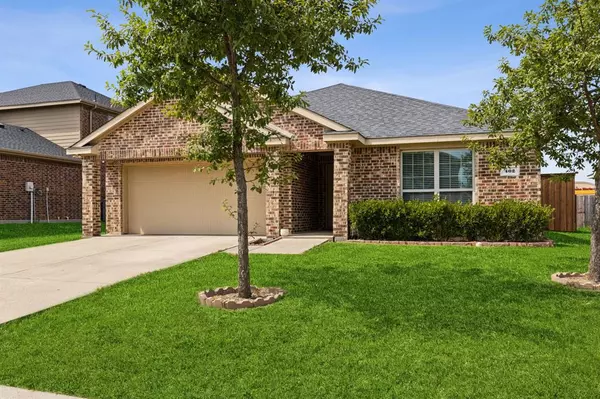402 Fountain View Lane Josephine, TX 75173

UPDATED:
11/23/2024 07:04 PM
Key Details
Property Type Single Family Home
Sub Type Single Family Residence
Listing Status Active
Purchase Type For Sale
Square Footage 1,787 sqft
Price per Sqft $166
Subdivision Fountain View Ph One
MLS Listing ID 20708462
Style Traditional
Bedrooms 3
Full Baths 2
HOA Fees $300/ann
HOA Y/N Mandatory
Year Built 2013
Annual Tax Amount $5,926
Lot Size 7,405 Sqft
Acres 0.17
Property Description
Location
State TX
County Collin
Direction From Farmersville South on 78, left on FM 6 E, right on Rose Dr and Left on Fountain View. From Caddo Mills take Hwy 66 W to FM 6 W in 4.7 Miles turn left on Park Dr and right on Fountain View.
Rooms
Dining Room 1
Interior
Interior Features Cable TV Available, Eat-in Kitchen, High Speed Internet Available, Kitchen Island, Pantry
Heating Central
Cooling Ceiling Fan(s), Central Air
Flooring Carpet, Ceramic Tile
Appliance Dishwasher, Electric Cooktop, Electric Oven, Microwave
Heat Source Central
Laundry Electric Dryer Hookup, In Kitchen, Utility Room, Full Size W/D Area, Washer Hookup
Exterior
Exterior Feature Covered Patio/Porch, Lighting
Garage Spaces 2.0
Fence Wood
Utilities Available Cable Available, City Sewer, City Water, Concrete, Curbs, Dirt, Sidewalk
Roof Type Composition
Total Parking Spaces 2
Garage Yes
Building
Lot Description Lrg. Backyard Grass
Story One
Foundation Slab
Level or Stories One
Structure Type Brick
Schools
Elementary Schools Mildred B. Ellis
Middle Schools Leland Edge
High Schools Community
School District Community Isd
Others
Ownership Janney
Acceptable Financing Cash, Conventional
Listing Terms Cash, Conventional

GET MORE INFORMATION




