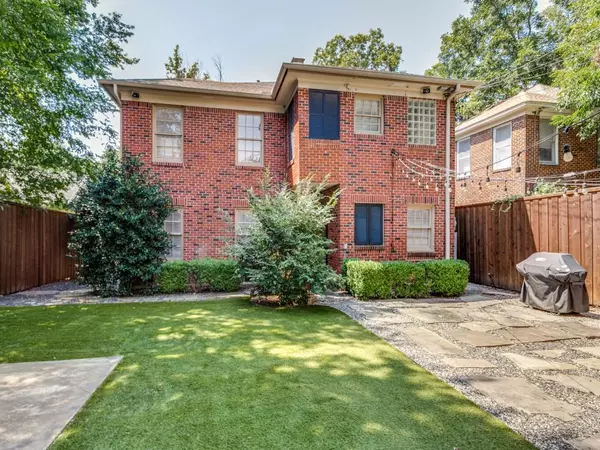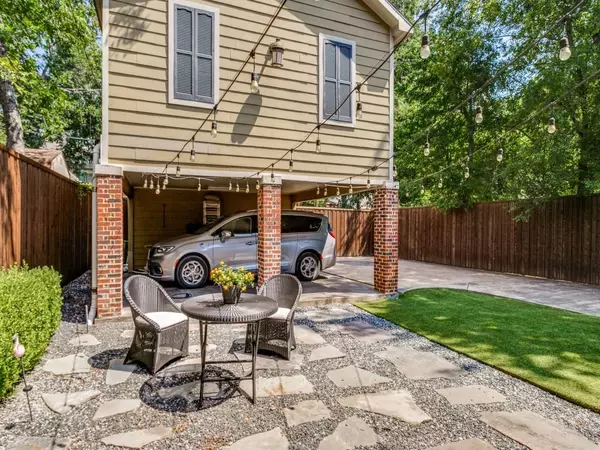6313 Belmont Avenue Dallas, TX 75214

UPDATED:
11/24/2024 09:34 PM
Key Details
Property Type Single Family Home
Sub Type Single Family Residence
Listing Status Active
Purchase Type For Rent
Square Footage 2,698 sqft
Subdivision Lakewood Heights Add
MLS Listing ID 20710370
Style Traditional
Bedrooms 4
Full Baths 3
HOA Y/N None
Year Built 1931
Lot Size 7,492 Sqft
Acres 0.172
Property Description
great income potential or opportunity for separate guest quarters has been leased for $1600 a month.
Location
State TX
County Dallas
Direction From the Lakewood Country Club and Lakewood Shopping Center go North on Abrams past Whole Foods, The next light is Lakewood Blvd to the East and Belmont to the West. Turn left and go West. 6313 Belmont is on the North side of the street.
Rooms
Dining Room 2
Interior
Interior Features Built-in Features, In-Law Suite Floorplan, Kitchen Island
Heating Central, Gas Jets
Cooling Central Air, Electric
Flooring Wood
Fireplaces Number 2
Fireplaces Type Decorative
Appliance Dishwasher, Disposal, Electric Cooktop, Electric Oven, Refrigerator
Heat Source Central, Gas Jets
Exterior
Garage Spaces 1.0
Carport Spaces 2
Utilities Available City Sewer, City Water, Electricity Connected
Total Parking Spaces 3
Garage Yes
Building
Story Two
Foundation Pillar/Post/Pier
Level or Stories Two
Structure Type Brick,Siding
Schools
Elementary Schools Geneva Heights
Middle Schools Long
High Schools Woodrow Wilson
School District Dallas Isd
Others
Pets Allowed Call
Restrictions No Known Restriction(s)
Ownership See DCAD
Pets Allowed Call

GET MORE INFORMATION




