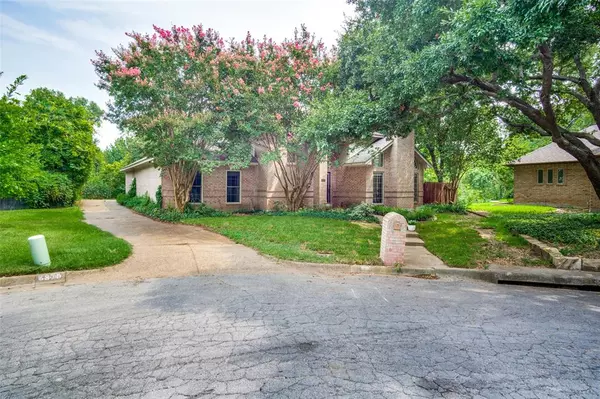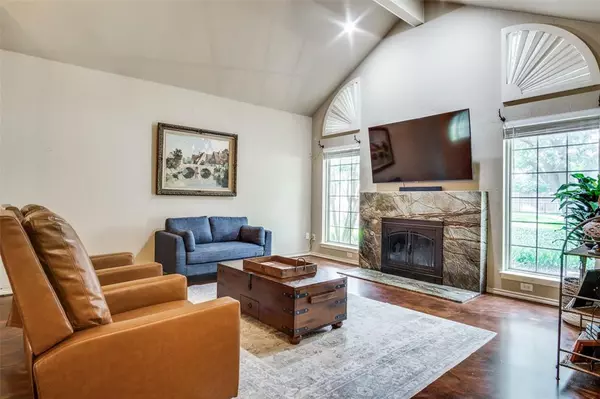6800 Riverridge Road Fort Worth, TX 76116

UPDATED:
11/22/2024 06:39 PM
Key Details
Property Type Single Family Home
Sub Type Single Family Residence
Listing Status Active
Purchase Type For Sale
Square Footage 2,731 sqft
Price per Sqft $237
Subdivision Ridglea Country Club Estate
MLS Listing ID 20701091
Style Traditional
Bedrooms 3
Full Baths 2
Half Baths 1
HOA Y/N Voluntary
Year Built 1988
Annual Tax Amount $12,558
Lot Size 0.543 Acres
Acres 0.543
Property Description
Location
State TX
County Tarrant
Direction See GPS
Rooms
Dining Room 2
Interior
Interior Features Double Vanity, Eat-in Kitchen, Loft, Pantry, Vaulted Ceiling(s), Walk-In Closet(s), Wet Bar
Heating Fireplace(s), Natural Gas
Cooling Central Air
Flooring Carpet, Ceramic Tile, Concrete
Fireplaces Number 1
Fireplaces Type Gas Logs, Living Room
Appliance Dishwasher, Disposal, Electric Cooktop, Electric Oven, Gas Water Heater, Microwave, Double Oven
Heat Source Fireplace(s), Natural Gas
Laundry Electric Dryer Hookup, Utility Room, Full Size W/D Area, Washer Hookup
Exterior
Exterior Feature Private Yard
Garage Spaces 2.0
Pool Diving Board, Fenced, Gunite, Heated, In Ground, Outdoor Pool, Pool Sweep, Pool/Spa Combo, Water Feature
Utilities Available Cable Available, City Sewer, City Water, Concrete, Curbs, Electricity Connected, Individual Water Meter, Natural Gas Available
Waterfront Description River Front
Roof Type Composition
Total Parking Spaces 2
Garage Yes
Private Pool 1
Building
Lot Description Cul-De-Sac, Few Trees, Landscaped, Subdivision, Waterfront
Story Two
Foundation Slab
Level or Stories Two
Structure Type Brick
Schools
Elementary Schools Ridgleahil
Middle Schools Monnig
High Schools Arlngtnhts
School District Fort Worth Isd
Others
Restrictions No Known Restriction(s)
Ownership See TAX
Acceptable Financing Cash, Conventional, FHA, VA Loan
Listing Terms Cash, Conventional, FHA, VA Loan
Special Listing Condition Aerial Photo

GET MORE INFORMATION




