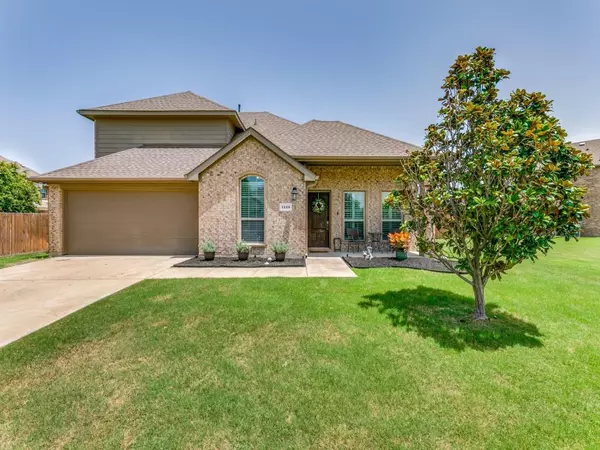1113 Seguin Road Forney, TX 75126

UPDATED:
11/21/2024 09:39 PM
Key Details
Property Type Single Family Home
Sub Type Single Family Residence
Listing Status Active
Purchase Type For Sale
Square Footage 2,752 sqft
Price per Sqft $155
Subdivision Villages Of Fox Hollow Ph 4
MLS Listing ID 20687116
Style Ranch
Bedrooms 4
Full Baths 3
Half Baths 1
HOA Fees $275/ann
HOA Y/N Mandatory
Year Built 2014
Annual Tax Amount $8,178
Lot Size 0.306 Acres
Acres 0.306
Property Description
Location
State TX
County Kaufman
Community Club House, Community Pool, Playground
Direction From 80 East exit 548 and turn right and right again at second light Left on Rogers Pkwy, right on Mission which turns into Seguin. Home is on the left with sign in yard.
Rooms
Dining Room 2
Interior
Interior Features Eat-in Kitchen, Granite Counters, High Speed Internet Available, Kitchen Island, Smart Home System, Sound System Wiring, Walk-In Closet(s), Wired for Data
Heating Central, Electric
Cooling Central Air
Flooring Carpet, Ceramic Tile
Fireplaces Number 1
Fireplaces Type Family Room, Gas Logs
Equipment Home Theater
Appliance Dishwasher, Disposal, Electric Oven, Gas Cooktop, Gas Water Heater, Plumbed For Gas in Kitchen, Vented Exhaust Fan
Heat Source Central, Electric
Laundry Electric Dryer Hookup, Utility Room, Full Size W/D Area, Washer Hookup
Exterior
Exterior Feature Covered Patio/Porch
Garage Spaces 2.0
Fence Wood
Community Features Club House, Community Pool, Playground
Utilities Available City Sewer, City Water, Co-op Membership Included
Roof Type Composition
Total Parking Spaces 2
Garage Yes
Building
Lot Description Interior Lot
Story Two
Foundation Slab
Level or Stories Two
Structure Type Brick
Schools
Elementary Schools Nell Hill Rhea
Middle Schools Warren
High Schools Forney
School District Forney Isd
Others
Ownership See Agent
Acceptable Financing Cash, Conventional, FHA, VA Loan
Listing Terms Cash, Conventional, FHA, VA Loan

GET MORE INFORMATION




