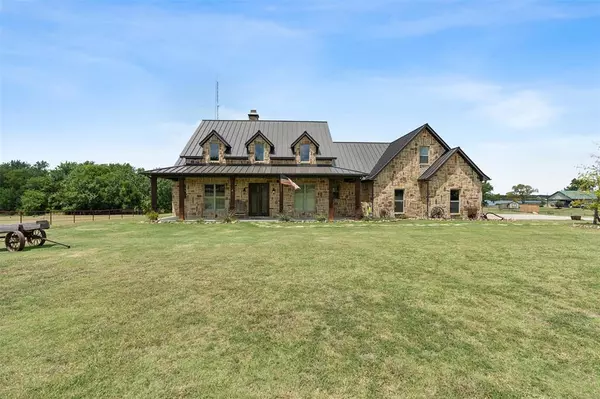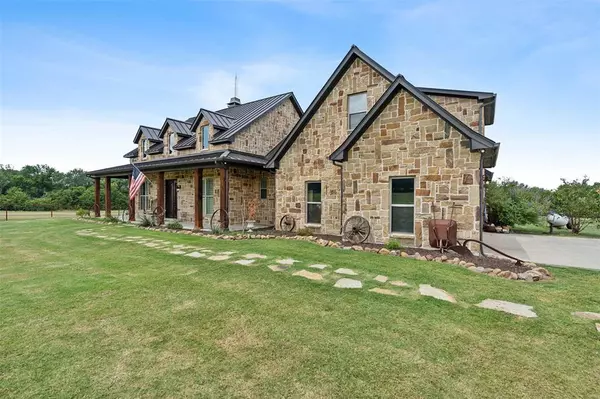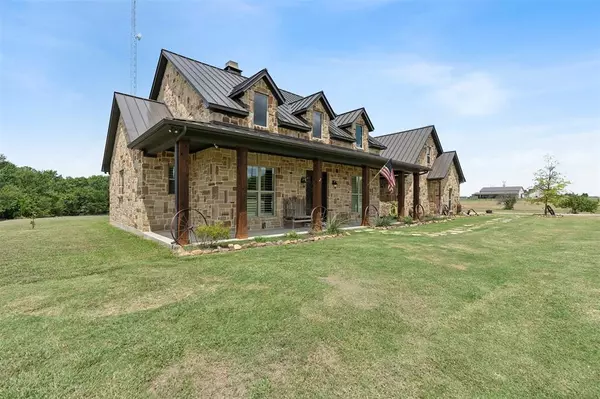4180 N Smith Road Rockwall, TX 75087

UPDATED:
12/04/2024 05:43 PM
Key Details
Property Type Single Family Home
Sub Type Single Family Residence
Listing Status Active
Purchase Type For Sale
Square Footage 3,269 sqft
Price per Sqft $305
Subdivision B Perry Surv Abs #174
MLS Listing ID 20690451
Style Ranch
Bedrooms 4
Full Baths 3
HOA Y/N None
Year Built 2017
Annual Tax Amount $6,692
Lot Size 1.000 Acres
Acres 1.0
Property Description
Location
State TX
County Rockwall
Direction GPS Address: 4180 N Smith Road Rockwall, TX 75087
Rooms
Dining Room 1
Interior
Interior Features Built-in Features, Cable TV Available, Cathedral Ceiling(s), Decorative Lighting, Double Vanity, Flat Screen Wiring, Granite Counters, High Speed Internet Available, Kitchen Island, Loft, Open Floorplan, Pantry, Vaulted Ceiling(s), Walk-In Closet(s)
Heating Electric, ENERGY STAR Qualified Equipment
Cooling Attic Fan, Ceiling Fan(s), Central Air
Flooring Carpet, Hardwood, Stone, Travertine Stone
Fireplaces Number 1
Fireplaces Type Family Room, Masonry, Stone, Wood Burning
Equipment Air Purifier, TV Antenna
Appliance Built-in Gas Range, Commercial Grade Range, Commercial Grade Vent, Dishwasher, Disposal, Electric Oven, Gas Cooktop, Gas Water Heater, Microwave, Convection Oven, Plumbed For Gas in Kitchen, Refrigerator, Tankless Water Heater, Vented Exhaust Fan
Heat Source Electric, ENERGY STAR Qualified Equipment
Laundry Electric Dryer Hookup, Utility Room, Full Size W/D Area, Washer Hookup
Exterior
Exterior Feature Covered Patio/Porch, Rain Gutters, Private Entrance
Garage Spaces 3.0
Fence Pipe
Utilities Available Aerobic Septic, Co-op Electric, Co-op Water
Waterfront Description Lake Front
Roof Type Metal
Total Parking Spaces 3
Garage Yes
Building
Lot Description Acreage, Agricultural, Water/Lake View, Waterfront
Story Two
Foundation Slab
Level or Stories Two
Structure Type Rock/Stone
Schools
Elementary Schools Celia Hays
Middle Schools Jw Williams
High Schools Rockwall
School District Rockwall Isd
Others
Restrictions Deed
Ownership See Tax
Acceptable Financing Cash, Conventional, FHA
Listing Terms Cash, Conventional, FHA
Special Listing Condition Aerial Photo, Deed Restrictions, Survey Available

GET MORE INFORMATION




