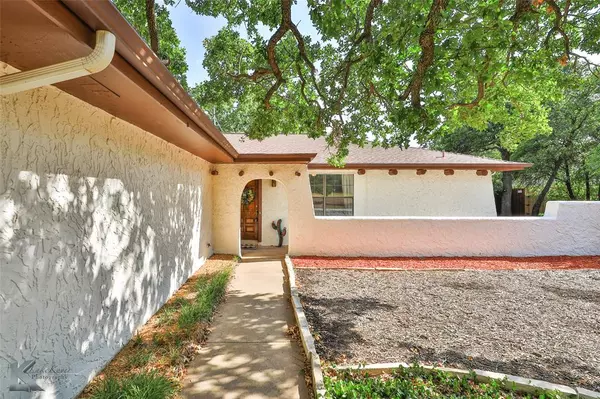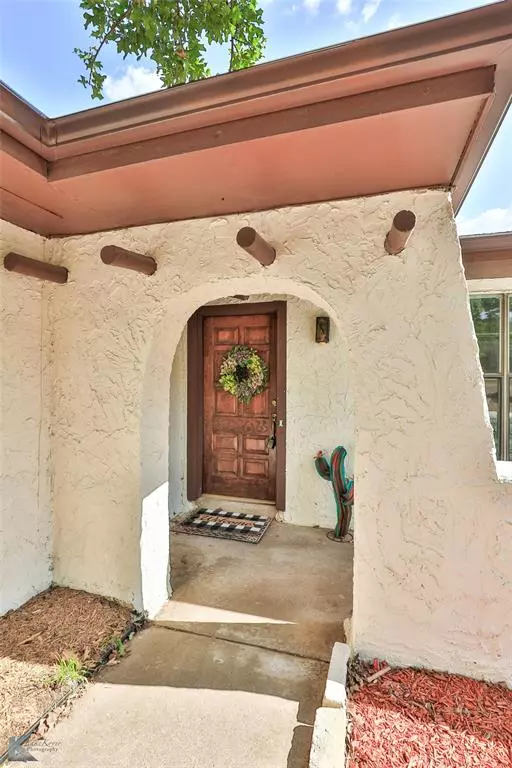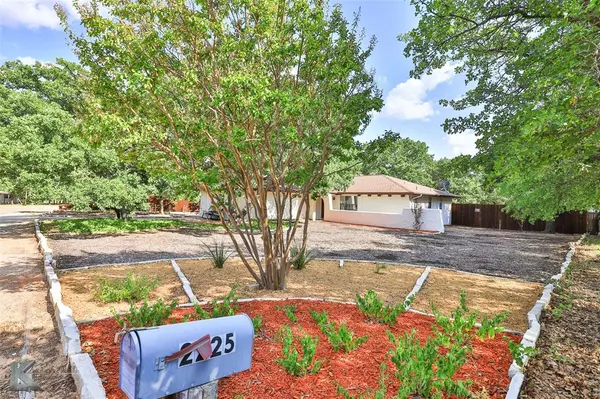2225 Castle Drive Clyde, TX 79510

UPDATED:
12/06/2024 05:09 PM
Key Details
Property Type Single Family Home
Sub Type Single Family Residence
Listing Status Active Option Contract
Purchase Type For Sale
Square Footage 1,800 sqft
Price per Sqft $125
Subdivision Shalimar Castle - Clyde
MLS Listing ID 20676698
Style Southwestern,Traditional
Bedrooms 4
Full Baths 2
HOA Y/N None
Year Built 1979
Annual Tax Amount $3,283
Lot Size 0.486 Acres
Acres 0.486
Lot Dimensions 125x248
Property Description
Location
State TX
County Callahan
Direction I20 East or West take the Hays rd. Exit 299. Follow access road east bound. Take a right into Shalimar addition on your right. Take first left, on Castle DR. Go bout two in a half three blocks, white stucco house on the right.
Rooms
Dining Room 1
Interior
Interior Features Built-in Features, Cable TV Available, Decorative Lighting, High Speed Internet Available, Natural Woodwork, Open Floorplan, Other, Walk-In Closet(s)
Heating Central, Electric, Fireplace(s)
Cooling Ceiling Fan(s), Central Air, Electric
Flooring Linoleum, Travertine Stone, Vinyl
Fireplaces Number 1
Fireplaces Type Wood Burning
Equipment Other
Appliance Dishwasher, Electric Cooktop, Electric Oven, Electric Water Heater, Microwave, Double Oven, Refrigerator, Vented Exhaust Fan
Heat Source Central, Electric, Fireplace(s)
Laundry Electric Dryer Hookup, Utility Room, Full Size W/D Area, Washer Hookup
Exterior
Exterior Feature Garden(s), Rain Gutters, Lighting, Private Yard, Rain Barrel/Cistern(s), Other
Fence Back Yard, Front Yard, Full, Gate, High Fence, Privacy, Wood, Other
Utilities Available All Weather Road, City Sewer, City Water, Electricity Connected
Roof Type Composition,Other
Garage No
Building
Lot Description Interior Lot, Landscaped, Lrg. Backyard Grass, Many Trees, Sprinkler System
Story One
Foundation Slab
Level or Stories One
Structure Type Concrete,Fiber Cement,Other
Schools
Elementary Schools Clyde
High Schools Clyde
School District Clyde Cons Isd
Others
Restrictions None
Ownership Mollie P Herndon
Acceptable Financing Cash, Conventional, FHA, USDA Loan, VA Loan
Listing Terms Cash, Conventional, FHA, USDA Loan, VA Loan
Special Listing Condition Survey Available, Verify Tax Exemptions

GET MORE INFORMATION




