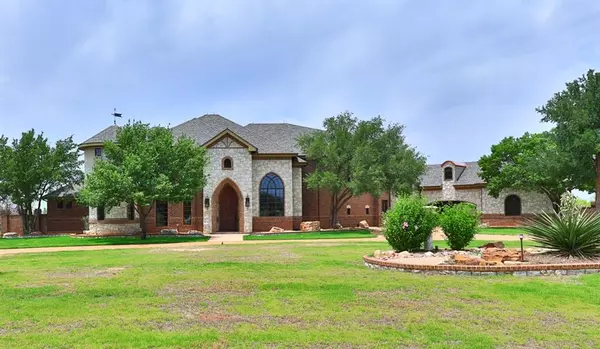7302 Lantana Avenue Abilene, TX 79606

UPDATED:
12/03/2024 03:42 PM
Key Details
Property Type Single Family Home
Sub Type Single Family Residence
Listing Status Active
Purchase Type For Sale
Square Footage 7,802 sqft
Price per Sqft $216
Subdivision El Prado Estates
MLS Listing ID 20661840
Style Traditional
Bedrooms 5
Full Baths 4
Half Baths 2
HOA Y/N None
Year Built 2003
Annual Tax Amount $34,255
Lot Size 3.560 Acres
Acres 3.56
Lot Dimensions 370 x 419
Property Description
Location
State TX
County Taylor
Community Curbs
Direction Buffalo Gap Rd. to Meadow to Lantana.
Rooms
Dining Room 2
Interior
Interior Features Built-in Wine Cooler, Cable TV Available, Cathedral Ceiling(s), Chandelier, Decorative Lighting, Double Vanity, Eat-in Kitchen, Flat Screen Wiring, Granite Counters, High Speed Internet Available, Kitchen Island, Multiple Staircases, Natural Woodwork, Open Floorplan, Pantry, Walk-In Closet(s)
Heating Central, ENERGY STAR Qualified Equipment, ENERGY STAR/ACCA RSI Qualified Installation, Humidity Control, Propane
Cooling Central Air, ENERGY STAR Qualified Equipment, Humidity Control
Flooring Carpet, Ceramic Tile, Other, Slate
Fireplaces Number 3
Fireplaces Type Bedroom, Family Room, Gas Logs, Living Room, Master Bedroom, Propane
Equipment Irrigation Equipment
Appliance Built-in Coffee Maker, Built-in Gas Range, Built-in Refrigerator, Commercial Grade Range, Commercial Grade Vent, Dishwasher, Disposal, Electric Oven, Ice Maker, Warming Drawer
Heat Source Central, ENERGY STAR Qualified Equipment, ENERGY STAR/ACCA RSI Qualified Installation, Humidity Control, Propane
Laundry Electric Dryer Hookup, Utility Room, Laundry Chute, Full Size W/D Area, Washer Hookup
Exterior
Exterior Feature Lighting
Garage Spaces 4.0
Fence Fenced, Wood
Pool Above Ground, Fenced, In Ground, Outdoor Pool, Pool Sweep, Private, Pump
Community Features Curbs
Utilities Available City Sewer, City Water, Curbs, Electricity Available, Individual Water Meter, Phone Available, Propane, Underground Utilities
Roof Type Composition,Shingle
Total Parking Spaces 4
Garage Yes
Private Pool 1
Building
Lot Description Landscaped, Lrg. Backyard Grass, Many Trees, Cedar, Mesquite, Sprinkler System
Story Two
Foundation Slab
Level or Stories Two
Structure Type Brick
Schools
Elementary Schools Wylie West
High Schools Wylie
School District Wylie Isd, Taylor Co.
Others
Ownership Roberts
Acceptable Financing Cash, Conventional
Listing Terms Cash, Conventional

GET MORE INFORMATION




