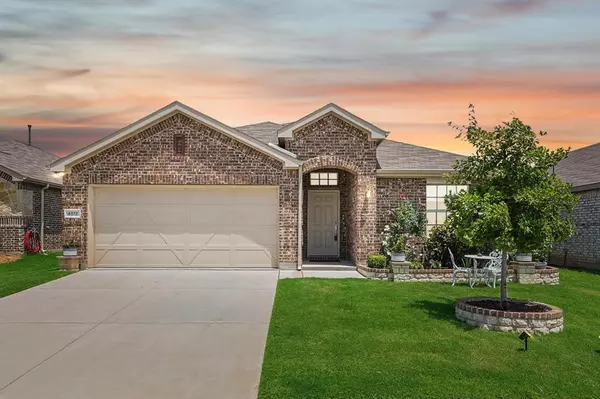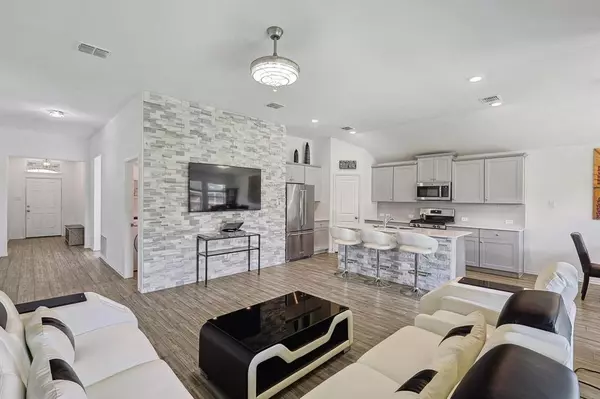4512 Hiddenite Road Aubrey, TX 76227

UPDATED:
10/24/2024 07:37 PM
Key Details
Property Type Single Family Home
Sub Type Single Family Residence
Listing Status Active
Purchase Type For Sale
Square Footage 1,852 sqft
Price per Sqft $207
Subdivision Hillstone Pointe Ph 1A 2 & 3
MLS Listing ID 20651309
Style Traditional
Bedrooms 4
Full Baths 2
HOA Fees $541/ann
HOA Y/N Mandatory
Year Built 2021
Annual Tax Amount $7,173
Lot Size 5,850 Sqft
Acres 0.1343
Property Description
Enjoy extra privacy in the backyard with a tall brick wall enclosing your own oasis. For those eager to dive into summer, the community pool and park are just a short walk away. This 4-bedroom, 2-bath house will quickly feel like home!
Location
State TX
County Denton
Community Community Pool, Curbs, Park, Playground, Sidewalks
Direction Please use Google maps or current GPS updated since 2021.
Rooms
Dining Room 1
Interior
Interior Features Cable TV Available, Decorative Lighting, Eat-in Kitchen, High Speed Internet Available, Kitchen Island, Open Floorplan, Smart Home System, Walk-In Closet(s)
Heating Central, ENERGY STAR Qualified Equipment, Natural Gas
Cooling Ceiling Fan(s), Central Air, Electric, ENERGY STAR Qualified Equipment
Flooring Carpet, Luxury Vinyl Plank
Appliance Dishwasher, Disposal, Gas Range, Gas Water Heater, Microwave
Heat Source Central, ENERGY STAR Qualified Equipment, Natural Gas
Laundry Electric Dryer Hookup, Utility Room, Full Size W/D Area, Washer Hookup
Exterior
Exterior Feature Covered Patio/Porch, Garden(s), Rain Gutters
Garage Spaces 2.0
Fence Privacy, Rock/Stone, Wood
Community Features Community Pool, Curbs, Park, Playground, Sidewalks
Utilities Available Cable Available, City Sewer, City Water, Community Mailbox, Curbs, Electricity Available, Electricity Connected, Individual Gas Meter, Individual Water Meter, Natural Gas Available, Phone Available, Sidewalk
Roof Type Composition
Total Parking Spaces 2
Garage Yes
Building
Lot Description Interior Lot, Landscaped, Sprinkler System, Subdivision
Story One
Foundation Slab
Level or Stories One
Structure Type Brick,Concrete,Siding,Wood
Schools
Elementary Schools Providence
Middle Schools Rodriguez
High Schools Ray Braswell
School District Denton Isd
Others
Restrictions No Livestock,No Mobile Home
Ownership See Tax
Acceptable Financing Cash, Conventional, FHA, VA Loan
Listing Terms Cash, Conventional, FHA, VA Loan

GET MORE INFORMATION




