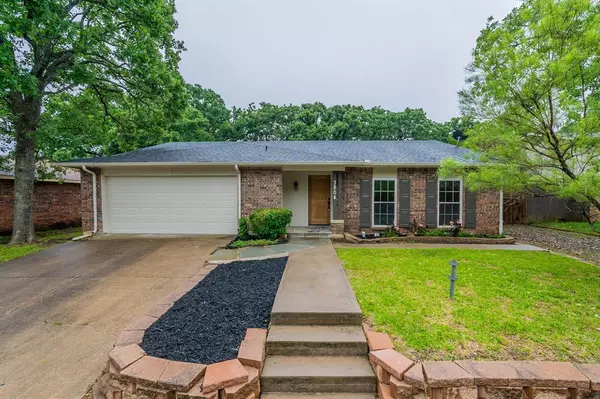3804 Aspenwood Drive Bedford, TX 76021

UPDATED:
12/03/2024 06:59 PM
Key Details
Property Type Single Family Home
Sub Type Single Family Residence
Listing Status Active
Purchase Type For Sale
Square Footage 2,108 sqft
Price per Sqft $177
Subdivision Whisperwood Add
MLS Listing ID 20632112
Bedrooms 4
Full Baths 2
Half Baths 1
HOA Y/N None
Year Built 1979
Annual Tax Amount $6,292
Lot Size 7,609 Sqft
Acres 0.1747
Property Description
Location
State TX
County Tarrant
Direction Head west on W Midway Dr toward N Industrial Blvd Continue onto Bedford Rd Turn right onto Aspenwood Dr
Rooms
Dining Room 1
Interior
Interior Features Granite Counters
Heating Central
Cooling Ceiling Fan(s), Central Air, Electric
Flooring Carpet, Ceramic Tile, Laminate
Fireplaces Number 1
Fireplaces Type Family Room, Wood Burning
Appliance Dishwasher, Microwave
Heat Source Central
Exterior
Garage Spaces 2.0
Utilities Available City Water
Total Parking Spaces 2
Garage Yes
Building
Story One
Foundation Slab
Level or Stories One
Structure Type Brick
Schools
Elementary Schools Midwaypark
High Schools Trinity
School District Hurst-Euless-Bedford Isd
Others
Ownership Opendoor Property Trust I
Acceptable Financing Cash, Conventional, FHA, VA Loan
Listing Terms Cash, Conventional, FHA, VA Loan

GET MORE INFORMATION




