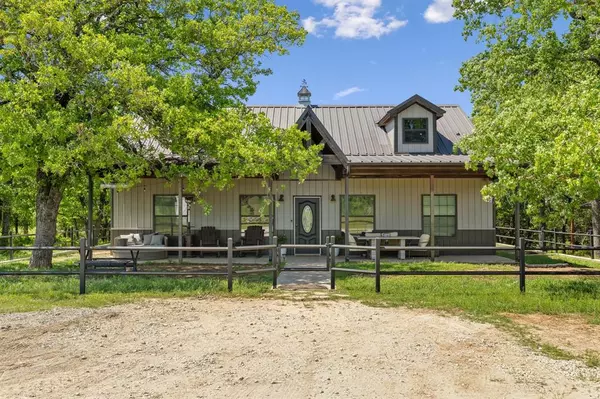2684 Upper Montague Road Bowie, TX 76230

UPDATED:
11/11/2024 11:11 PM
Key Details
Property Type Single Family Home
Sub Type Farm/Ranch
Listing Status Active
Purchase Type For Sale
Square Footage 3,133 sqft
Price per Sqft $462
Subdivision Hill
MLS Listing ID 20601345
Bedrooms 3
Full Baths 2
HOA Y/N None
Year Built 2019
Lot Size 49.720 Acres
Acres 49.72
Property Description
Location
State TX
County Montague
Direction Take Hwy 59 to Macs Grocery Rd and then take a right on Upper Montague Rd. Property is on the right side and is labeled Blue Line Ranch. Owner or Agent will remotely open the electric security gate. The main house is 2684 and is to the left of the pipeline entry and 2668 guest house is to the right.
Rooms
Dining Room 1
Interior
Interior Features Built-in Features, Cable TV Available, Decorative Lighting, Dry Bar, Eat-in Kitchen, Granite Counters, High Speed Internet Available, Open Floorplan, Vaulted Ceiling(s), Walk-In Closet(s)
Heating Central, Electric
Cooling Ceiling Fan(s), Central Air, Electric, ENERGY STAR Qualified Equipment
Flooring Carpet, Luxury Vinyl Plank, Tile
Fireplaces Number 1
Fireplaces Type Wood Burning
Equipment Farm Equipment, Livestock Equipment, Other
Appliance Dishwasher, Disposal, Electric Cooktop, Electric Oven, Microwave, Tankless Water Heater, Water Filter, Water Softener
Heat Source Central, Electric
Laundry Electric Dryer Hookup, Utility Room, Full Size W/D Area, Washer Hookup
Exterior
Exterior Feature Awning(s), Covered Patio/Porch, Rain Gutters, Lighting, Private Entrance, Private Yard, RV Hookup, RV/Boat Parking, Stable/Barn, Storage
Carport Spaces 4
Utilities Available All Weather Road, Asphalt, Co-op Electric, Outside City Limits, Septic, Well
Roof Type Metal
Street Surface Asphalt,Concrete,Dirt,Gravel
Total Parking Spaces 4
Garage No
Building
Lot Description Acreage, Agricultural, Cleared, Landscaped, Many Trees, Mesquite, Oak, Pasture, Tank/ Pond
Story One and One Half
Foundation Combination, Pillar/Post/Pier, Slab
Level or Stories One and One Half
Schools
Elementary Schools Bowie
High Schools Bowie
School District Bowie Isd
Others
Restrictions No Known Restriction(s)
Ownership Alexander and Brandy Field
Acceptable Financing Cash, Conventional, FHA, VA Loan
Listing Terms Cash, Conventional, FHA, VA Loan
Special Listing Condition Aerial Photo, Pipeline, Survey Available

GET MORE INFORMATION




