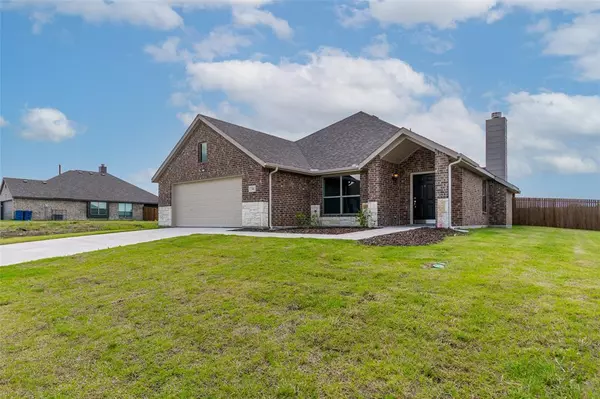318 PENNINGTON Road Josephine, TX 75173

UPDATED:
12/21/2024 08:48 PM
Key Details
Property Type Single Family Home
Sub Type Single Family Residence
Listing Status Active
Purchase Type For Sale
Square Footage 2,110 sqft
Price per Sqft $170
Subdivision Murray Manor Estates
MLS Listing ID 20563562
Bedrooms 4
Full Baths 2
HOA Fees $125/ann
HOA Y/N Mandatory
Year Built 2024
Lot Size 8,102 Sqft
Acres 0.186
Lot Dimensions 120 X 68 X 120 X 68
Property Description
This is a great size with 3 bedrooms and a study that can be used as a 4th bedroom for a growing family or a guest room for when family comes to town. The master suite has duel sinks, separate jetted tub and shower, even a linen closest along with the walk in closet. Each of the other rooms all have walk in closets. The open floor design lends itself to a relaxing atmosphere where you can keep an eye on the kids in the living room and cook dinner. Or have a dinner party where everyone feels included. And you will always have enough room for storage with the walk-in pantry and ample cabinet space. Throw in a load to wash and or dry on your way out the door. The laundry room connects to the luxury sized 2 car garage. BUILDER PAYS FOR TITLE POLICY, SURVEY AND UP TO $20K CLOSING COSTS. BLDR HAS MORE DETAILS.
Location
State TX
County Collin
Direction GO EAST ON COOK ST (SH 6), TAKE A LEFT ON PENNINGTON, THE HOUSE WILL BE ON THE LEFT
Rooms
Dining Room 1
Interior
Interior Features Decorative Lighting, High Speed Internet Available
Heating Central, Electric, Fireplace(s)
Cooling Ceiling Fan(s), Central Air, Electric
Flooring Carpet, Ceramic Tile
Fireplaces Number 1
Fireplaces Type Brick, Metal, Wood Burning
Appliance Dishwasher, Disposal, Electric Oven, Electric Range, Microwave
Heat Source Central, Electric, Fireplace(s)
Laundry Electric Dryer Hookup, Utility Room, Full Size W/D Area, Washer Hookup
Exterior
Exterior Feature Covered Patio/Porch
Garage Spaces 2.0
Utilities Available Electricity Available
Roof Type Composition
Total Parking Spaces 2
Garage Yes
Building
Story One
Foundation Slab
Level or Stories One
Structure Type Brick,Rock/Stone
Schools
Elementary Schools Mcclendon
Middle Schools Leland Edge
High Schools Community
School District Community Isd
Others
Ownership ROBBIE HALE HMS 214-623-9347
Acceptable Financing Owner Will Carry
Listing Terms Owner Will Carry

GET MORE INFORMATION




