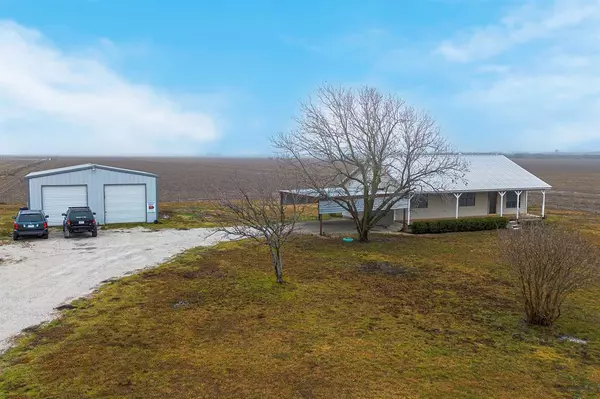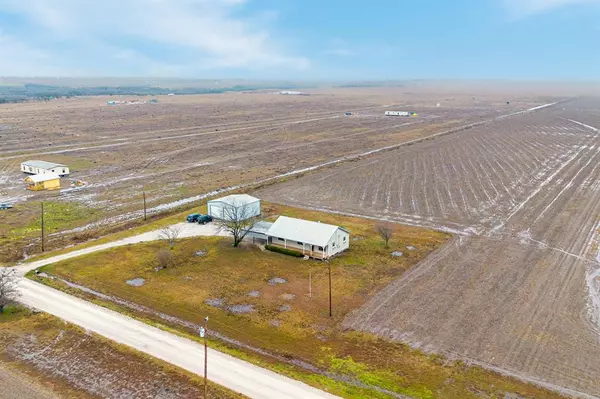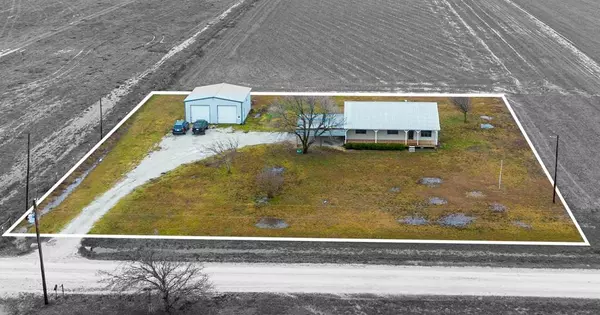574 Hcr 2348 Abbott, TX 76621

UPDATED:
12/15/2024 06:46 PM
Key Details
Property Type Single Family Home
Sub Type Single Family Residence
Listing Status Active
Purchase Type For Sale
Square Footage 1,170 sqft
Price per Sqft $119
Subdivision Leon Co Sch Ld A-517
MLS Listing ID 20517098
Style Traditional
Bedrooms 3
Full Baths 2
HOA Y/N None
Annual Tax Amount $2,037
Lot Size 1.000 Acres
Acres 1.0
Property Description
Location
State TX
County Hill
Direction From I-35, Exit FM 1304 (Exit #359) and head west on FM 1304. Turn Right on HCR 2348. House will be almost 2 miles down HCR 2348 on right.
Rooms
Dining Room 1
Interior
Interior Features Walk-In Closet(s), Other
Heating Central, Electric
Cooling Ceiling Fan(s), Central Air, Electric, Roof Turbine(s), Wall/Window Unit(s)
Flooring Combination, Laminate, Wood
Equipment None
Appliance Electric Cooktop, Electric Oven, None
Heat Source Central, Electric
Exterior
Exterior Feature Covered Patio/Porch, Storage
Garage Spaces 2.0
Carport Spaces 2
Fence Barbed Wire, Partial
Utilities Available Co-op Electric, Co-op Water, Electricity Available, Electricity Connected, Gravel/Rock, Individual Water Meter, Outside City Limits, Septic
Roof Type Metal
Total Parking Spaces 4
Garage Yes
Building
Lot Description Few Trees, Level
Story One
Foundation Block
Level or Stories One
Structure Type Siding
Schools
Elementary Schools Abbott
Middle Schools Abbott
High Schools Abbott
School District Abbott Isd
Others
Restrictions None
Ownership Thomas Bush
Acceptable Financing 1031 Exchange, Cash, Conventional, FHA-203K
Listing Terms 1031 Exchange, Cash, Conventional, FHA-203K
Special Listing Condition Aerial Photo

GET MORE INFORMATION




